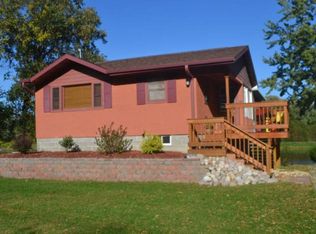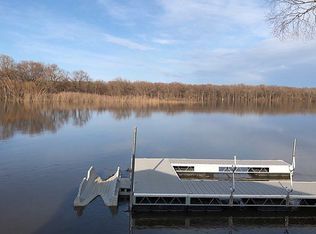Closed
$475,000
742 Shore Acres Rd, La Crescent, MN 55947
4beds
2,460sqft
Single Family Residence
Built in 1960
0.29 Acres Lot
$475,200 Zestimate®
$193/sqft
$2,586 Estimated rent
Home value
$475,200
Estimated sales range
Not available
$2,586/mo
Zestimate® history
Loading...
Owner options
Explore your selling options
What's special
Welcome to your main channel oasis! This raised ranch offers 125 feet of stunning Mississippi River frontage—perfect for water enthusiasts and boaters alike. Enjoy breathtaking views and easy access to the water from your very own new dock installed in
2018.Step inside to an inviting interior, thanks to a 2016 remodel that transformed the kitchen, dining room, living area, two bedrooms, and full bath w/ a stylish walk-in tiled shower, adding a touch of spa-like comfort to your everyday routine. Recent updates include a new furnace (2020) and replacement windows (2023) for improved efficiency and comfort. The backyard is an entertainer's paradise, featuring a 420 sq ft composite deck, outdoor kitchen, spacious patio, cozy firepit, and relaxing hot tub. Adventure awaits!
Zillow last checked: 8 hours ago
Listing updated: November 12, 2025 at 01:32pm
Listed by:
Amy L Lovejoy 608-792-3155,
Edina Realty, Inc.
Bought with:
Angela Wilson
Gerrard-Hoeschler
Source: NorthstarMLS as distributed by MLS GRID,MLS#: 6701755
Facts & features
Interior
Bedrooms & bathrooms
- Bedrooms: 4
- Bathrooms: 2
- Full bathrooms: 2
Bedroom 1
- Level: Main
- Area: 144 Square Feet
- Dimensions: 12x12
Bedroom 2
- Level: Main
- Area: 132 Square Feet
- Dimensions: 11x12
Bedroom 3
- Level: Lower
- Area: 99 Square Feet
- Dimensions: 9x11
Bedroom 4
- Level: Lower
- Area: 99 Square Feet
- Dimensions: 11x9
Dining room
- Level: Main
- Area: 108 Square Feet
- Dimensions: 9x12
Family room
- Level: Lower
- Area: 390 Square Feet
- Dimensions: 26x15
Kitchen
- Level: Main
- Area: 182 Square Feet
- Dimensions: 14x13
Living room
- Level: Main
- Area: 420 Square Feet
- Dimensions: 30x14
Heating
- Forced Air
Cooling
- Central Air
Appliances
- Included: Dishwasher, Dryer, Microwave, Range, Refrigerator, Washer, Water Softener Owned
Features
- Basement: Daylight,Finished,Full,Walk-Out Access
- Number of fireplaces: 1
- Fireplace features: Electric
Interior area
- Total structure area: 2,460
- Total interior livable area: 2,460 sqft
- Finished area above ground: 1,860
- Finished area below ground: 600
Property
Parking
- Total spaces: 3
- Parking features: Attached, Concrete
- Attached garage spaces: 3
Accessibility
- Accessibility features: None
Features
- Levels: Multi/Split
- Patio & porch: Composite Decking, Deck, Patio
- Has view: Yes
- View description: River
- Has water view: Yes
- Water view: River
- Waterfront features: Dock, River Front, Waterfront Num(S9990338)
- Body of water: Mississippi River
- Frontage length: Water Frontage: 125
Lot
- Size: 0.29 Acres
- Dimensions: 102 x 125
- Features: Accessible Shoreline
Details
- Foundation area: 1260
- Parcel number: R251821000
- Zoning description: Residential-Single Family
Construction
Type & style
- Home type: SingleFamily
- Property subtype: Single Family Residence
Materials
- Fiber Cement, Metal Siding, Other, Vinyl Siding
- Roof: Metal
Condition
- Age of Property: 65
- New construction: No
- Year built: 1960
Utilities & green energy
- Gas: Natural Gas
- Sewer: City Sewer/Connected
- Water: Private, Well
Community & neighborhood
Location
- Region: La Crescent
- Subdivision: Woods N Adtn
HOA & financial
HOA
- Has HOA: No
Price history
| Date | Event | Price |
|---|---|---|
| 11/12/2025 | Sold | $475,000-10.2%$193/sqft |
Source: | ||
| 11/7/2025 | Pending sale | $529,000$215/sqft |
Source: | ||
| 9/12/2025 | Contingent | $529,000$215/sqft |
Source: | ||
| 7/18/2025 | Price change | $529,000-3.6%$215/sqft |
Source: | ||
| 6/5/2025 | Price change | $549,000-7.7%$223/sqft |
Source: | ||
Public tax history
| Year | Property taxes | Tax assessment |
|---|---|---|
| 2024 | $5,562 -11.3% | $357,100 |
| 2023 | $6,274 +0.8% | -- |
| 2022 | $6,222 +13.3% | -- |
Find assessor info on the county website
Neighborhood: 55947
Nearby schools
GreatSchools rating
- 7/10Lacrescent-Hokah Elementary SchoolGrades: PK-4Distance: 1.3 mi
- 5/10Lacrescent-Hokah Middle SchoolGrades: 5-8Distance: 2 mi
- 7/10Lacrescent Senior High SchoolGrades: 9-12Distance: 2 mi

Get pre-qualified for a loan
At Zillow Home Loans, we can pre-qualify you in as little as 5 minutes with no impact to your credit score.An equal housing lender. NMLS #10287.

