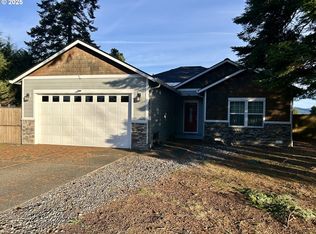Sold
$575,000
742 Smith Beckon Rd, Carson, WA 98610
3beds
1,762sqft
Residential, Single Family Residence
Built in 2005
0.4 Acres Lot
$585,400 Zestimate®
$326/sqft
$2,722 Estimated rent
Home value
$585,400
$556,000 - $615,000
$2,722/mo
Zestimate® history
Loading...
Owner options
Explore your selling options
What's special
Check out the recent upgrades: siding replaced & painted; stained deck, front porch & railing; new stainless steel kitchen appliances include French door refrigerator, 5 burner gas range with convection oven, microwave over range; new kitchen lighting; new faucets in primary bathroom. Sweet one level rancher on .39 acres along the east edge of Elk Ridge Golf Course. Seller purchased at time of construction in 2005 and was able to choose some interior fixtures to personalize to her liking. Whole house has high ceilings, open great room floorplan with engineered hardwood floors; living room has gas fireplace and ceiling fan; kitchen has granite tile countertops, maple cabinets, pantry, eating bar and laundry room which leads to the expansive two car garage with storage cabinets & shelves lining both sides. Three bedrooms include primary suite with double sink vanity, ceramic tile flooring and walk in closet. Bedrooms 2 & 3 have large wall length closets. All kitchen appliances and washer/dryer included. Exterior is fully fenced, large deck faces golf course and views of the hills surrounding Carson. More exterior features are, covered front porch, back/side and front yards have mature landscaping of trees & shrubs so home offers almost total privacy. Come see the improvements.
Zillow last checked: 8 hours ago
Listing updated: December 06, 2023 at 09:23am
Listed by:
Carol Annala 541-490-5099,
Don Nunamaker Realtors
Bought with:
Philip Mascher, 137049
Cascade Hasson Sotheby's International Realty
Source: RMLS (OR),MLS#: 23301468
Facts & features
Interior
Bedrooms & bathrooms
- Bedrooms: 3
- Bathrooms: 2
- Full bathrooms: 2
- Main level bathrooms: 2
Primary bedroom
- Features: Ceiling Fan, Walkin Closet, Wallto Wall Carpet
- Level: Main
Bedroom 2
- Features: Ceiling Fan, Double Closet, High Ceilings, Wallto Wall Carpet
- Level: Main
Bedroom 3
- Features: Ceiling Fan, Double Closet, High Ceilings, Wallto Wall Carpet
- Level: Main
Dining room
- Features: Hardwood Floors
- Level: Main
Kitchen
- Features: Dishwasher, Hardwood Floors, Pantry, Free Standing Range, Free Standing Refrigerator, Granite
- Level: Main
Living room
- Features: Ceiling Fan, Fireplace, Hardwood Floors, High Ceilings
- Level: Main
Heating
- Forced Air, Fireplace(s)
Cooling
- None
Appliances
- Included: Dishwasher, Free-Standing Range, Free-Standing Refrigerator, Washer/Dryer, Gas Water Heater
- Laundry: Laundry Room
Features
- Granite, High Ceilings, Ceiling Fan(s), Double Closet, Pantry, Walk-In Closet(s)
- Flooring: Engineered Hardwood, Tile, Wall to Wall Carpet, Hardwood
- Windows: Vinyl Frames
- Basement: Crawl Space
- Number of fireplaces: 1
- Fireplace features: Gas
Interior area
- Total structure area: 1,762
- Total interior livable area: 1,762 sqft
Property
Parking
- Total spaces: 2
- Parking features: Driveway, Off Street, Garage Door Opener, Attached
- Attached garage spaces: 2
- Has uncovered spaces: Yes
Accessibility
- Accessibility features: Accessible Hallway, Garage On Main, Main Floor Bedroom Bath, Minimal Steps, Natural Lighting, One Level, Utility Room On Main, Walkin Shower, Accessibility
Features
- Levels: One
- Stories: 1
- Patio & porch: Deck, Porch
- Exterior features: Fire Pit, Garden, Yard
- Has view: Yes
- View description: Golf Course, Territorial
Lot
- Size: 0.40 Acres
- Features: Level, Private, Trees, SqFt 15000 to 19999
Details
- Parcel number: 03082130252000
- Zoning: HRD
Construction
Type & style
- Home type: SingleFamily
- Architectural style: Ranch
- Property subtype: Residential, Single Family Residence
Materials
- Cedar, Cement Siding
- Foundation: Concrete Perimeter
- Roof: Composition
Condition
- Approximately
- New construction: No
- Year built: 2005
Utilities & green energy
- Gas: Gas
- Sewer: Septic Tank
- Water: Public
- Utilities for property: DSL
Community & neighborhood
Location
- Region: Carson
Other
Other facts
- Listing terms: Cash,Conventional,VA Loan
- Road surface type: Paved
Price history
| Date | Event | Price |
|---|---|---|
| 12/6/2023 | Sold | $575,000-7.1%$326/sqft |
Source: | ||
| 11/10/2023 | Pending sale | $619,000+162.3%$351/sqft |
Source: | ||
| 8/5/2005 | Sold | $236,000+1288.8%$134/sqft |
Source: Public Record Report a problem | ||
| 2/9/2005 | Sold | $16,993$10/sqft |
Source: Public Record Report a problem | ||
Public tax history
| Year | Property taxes | Tax assessment |
|---|---|---|
| 2024 | $4,739 +16.8% | $573,300 +19.3% |
| 2023 | $4,057 +13.3% | $480,600 +13.5% |
| 2022 | $3,582 -0.1% | $423,400 +26.5% |
Find assessor info on the county website
Neighborhood: 98610
Nearby schools
GreatSchools rating
- 3/10Carson Elementary SchoolGrades: 3-5Distance: 0.4 mi
- 7/10Wind River Middle SchoolGrades: 6-8Distance: 0.5 mi
- 5/10Stevenson High SchoolGrades: 9-12Distance: 4.4 mi
Schools provided by the listing agent
- Elementary: Stevenson,Carson
- High: Stevenson
Source: RMLS (OR). This data may not be complete. We recommend contacting the local school district to confirm school assignments for this home.

Get pre-qualified for a loan
At Zillow Home Loans, we can pre-qualify you in as little as 5 minutes with no impact to your credit score.An equal housing lender. NMLS #10287.
