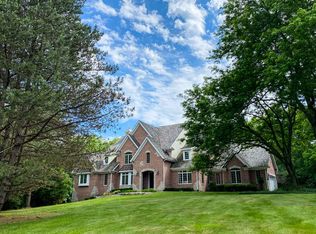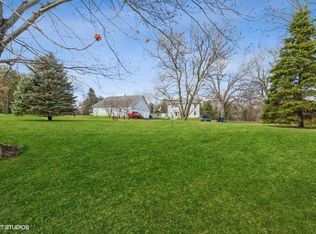HANDYMAN ALERT! Could this be your Fixer Upper ? Long time owners offer this rare Bull Valley sanctuary AS-IS Come see the potential! Solid mid'50's ranch with huge 40X20 '70's GreatRoom addition that is a Party Room big enough for a Beer Hall, dance studio or a congregation! Run a business, teach a class, or even Santa's workshop! Endless mind spinning possibilities here! Space for anything you can imagine this floor plan flows around an atrium courtyard with access from both the new & original Foyers flooding the space with natural light. Gorgeous & Private wooded .8 Acre - a rare small lot property in incorporated Bull Valley with Residential zoning - Not Estate zoning! Big deck & yard off Kitchen. Like the Handsome original stacked stone fireplace, hardwood floors & cathedral beamed plank wood ceiling this Home retains cues of its mid century roots and is truly Country Private yet City Convenient! Paradise Found! Make Offer!
This property is off market, which means it's not currently listed for sale or rent on Zillow. This may be different from what's available on other websites or public sources.


