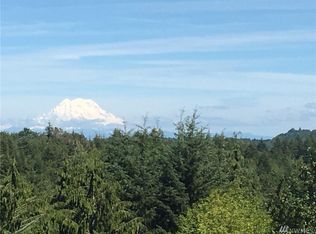The gorgeous cedar siding & setting makes you feel like you are miles from town, yet you're less than 10 mins from West Oly! This tastefully updated 4638± sq/ft home on 7.21 acres has room for everyone! The main floor features a huge master bedroom, open concept great room, refinished hardwood floors, office, 2 powder rooms & a kitchen w/granite counters and an enormous kitchen island w/seating for 5! Bring your animals & enjoy the 3 fenced pastures and 2 stall barn w/power, water & hay loft!
This property is off market, which means it's not currently listed for sale or rent on Zillow. This may be different from what's available on other websites or public sources.

