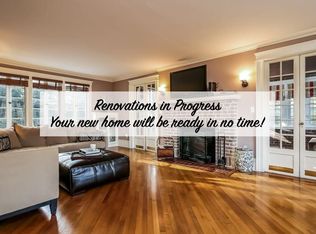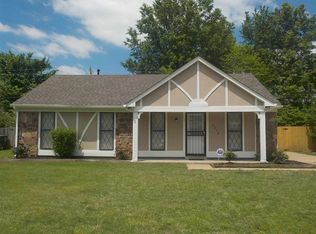Sold for $225,000
$225,000
7420 Country Side Rd, Memphis, TN 38133
4beds
2,152sqft
Single Family Residence
Built in 1985
0.39 Acres Lot
$219,100 Zestimate®
$105/sqft
$1,850 Estimated rent
Home value
$219,100
$206,000 - $234,000
$1,850/mo
Zestimate® history
Loading...
Owner options
Explore your selling options
What's special
BACK ON THE MARKET !!! Welcome to this charming single-level home, lovingly cared for by its original owner! With 4 spacious bedrooms and 2 full bathrooms, office/gaming/bonus room, this home blends comfort and functionality in a layout that’s perfect for families, guests, or working from home. You’ll love the recently renovated kitchen, featuring modern finishes that flow into the open living space—ideal for entertaining and everyday living. Both the kitchen and living room have updated flooring, adding a fresh, contemporary touch. Step outside to a beautiful, large flat backyard—plenty of room to relax, play, or garden. There’s also a large workshop that was converted from the original garage, offering extra space for storage. Brand-new AC (2024) and a new water heater (2024) provide comfort and peace of mind from day one. Located in a prime spot, right on the Memphis/Bartlett line, this home truly has it all. Don’t miss out on this move-in ready gem—call me TODAY!
Zillow last checked: 8 hours ago
Listing updated: June 22, 2025 at 04:31pm
Listed by:
Anna Palazola,
Crye-Leike, Inc., REALTORS
Bought with:
Kira Auvert
Adaro Realty, Inc.
Source: MAAR,MLS#: 10194617
Facts & features
Interior
Bedrooms & bathrooms
- Bedrooms: 4
- Bathrooms: 2
- Full bathrooms: 2
Primary bedroom
- Features: Walk-In Closet(s)
- Level: First
- Area: 154
- Dimensions: 11 x 14
Bedroom 2
- Features: Walk-In Closet(s)
- Level: First
Bedroom 3
- Features: Walk-In Closet(s)
- Level: First
Bedroom 4
- Features: Walk-In Closet(s)
- Level: First
Primary bathroom
- Features: Tile Floor
Dining room
- Features: Separate Dining Room
- Area: 120
- Dimensions: 10 x 12
Kitchen
- Features: Updated/Renovated Kitchen, Separate Breakfast Room, W/D Connection in Kitchen
Living room
- Features: Separate Living Room, Separate Den
- Area: 240
- Dimensions: 20 x 12
Den
- Area: 168
- Dimensions: 12 x 14
Heating
- Central
Cooling
- Central Air, Ceiling Fan(s)
Appliances
- Included: Electric Water Heater, Range/Oven, Cooktop, Disposal, Dishwasher, Refrigerator
- Laundry: Laundry Closet
Features
- All Bedrooms Down, 1 or More BR Down, Textured Ceiling, Living Room, Dining Room, Den/Great Room, Kitchen, Primary Bedroom, 2 or More Baths
- Flooring: Wood Laminate Floors, Part Carpet, Tile, Vinyl
- Windows: Double Pane Windows
- Number of fireplaces: 1
- Fireplace features: Living Room
Interior area
- Total interior livable area: 2,152 sqft
Property
Parking
- Total spaces: 2
- Parking features: Driveway/Pad, Storage, Workshop in Garage
- Covered spaces: 2
- Has uncovered spaces: Yes
Features
- Stories: 1
- Patio & porch: Porch, Covered Patio
- Pool features: None
- Fencing: Wood
- Waterfront features: Cove
Lot
- Size: 0.39 Acres
- Dimensions: 32 x 120
- Features: Level
Details
- Additional structures: Storage
- Parcel number: 095101 F00031
Construction
Type & style
- Home type: SingleFamily
- Architectural style: Traditional
- Property subtype: Single Family Residence
Materials
- Wood/Composition
- Foundation: Slab
- Roof: Composition Shingles
Condition
- New construction: No
- Year built: 1985
Utilities & green energy
- Sewer: Public Sewer
- Water: Public
- Utilities for property: Cable Available
Community & neighborhood
Security
- Security features: Wrought Iron Security Drs
Location
- Region: Memphis
- Subdivision: Countryside Sec B-2
HOA & financial
HOA
- Has HOA: Yes
- HOA fee: $52 annually
Other
Other facts
- Price range: $225K - $225K
- Listing terms: Conventional,FHA
Price history
| Date | Event | Price |
|---|---|---|
| 6/20/2025 | Sold | $225,000-1.7%$105/sqft |
Source: | ||
| 5/19/2025 | Pending sale | $229,000$106/sqft |
Source: | ||
| 5/17/2025 | Price change | $229,000-4.2%$106/sqft |
Source: | ||
| 5/13/2025 | Listed for sale | $239,000$111/sqft |
Source: | ||
| 4/30/2025 | Pending sale | $239,000$111/sqft |
Source: | ||
Public tax history
| Year | Property taxes | Tax assessment |
|---|---|---|
| 2025 | $3,906 +20.1% | $74,100 +50.1% |
| 2024 | $3,252 +8.1% | $49,375 |
| 2023 | $3,008 | $49,375 |
Find assessor info on the county website
Neighborhood: Cordova-Appling
Nearby schools
GreatSchools rating
- 5/10Kate Bond Elementary SchoolGrades: PK-5Distance: 0.7 mi
- 4/10Kate Bond MiddleGrades: 6-8Distance: 0.6 mi
- 4/10Cordova High SchoolGrades: 9-12Distance: 4 mi
Get pre-qualified for a loan
At Zillow Home Loans, we can pre-qualify you in as little as 5 minutes with no impact to your credit score.An equal housing lender. NMLS #10287.
Sell for more on Zillow
Get a Zillow Showcase℠ listing at no additional cost and you could sell for .
$219,100
2% more+$4,382
With Zillow Showcase(estimated)$223,482

