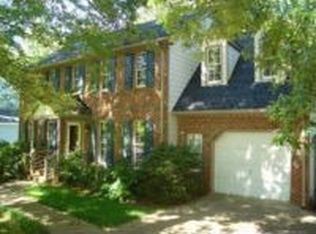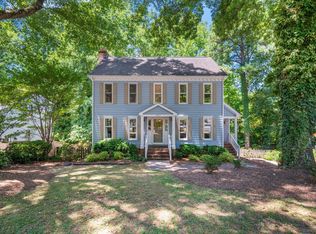Sold for $580,000
$580,000
7420 Deer Track Dr, Raleigh, NC 27613
3beds
1,650sqft
Single Family Residence, Residential
Built in 1981
0.49 Acres Lot
$550,300 Zestimate®
$352/sqft
$2,124 Estimated rent
Home value
$550,300
$523,000 - $578,000
$2,124/mo
Zestimate® history
Loading...
Owner options
Explore your selling options
What's special
Completely Remodeled, situated in highly desirable Hampton Oaks with NO HOA fees. The new gourmet kitchen has been tastefully upgraded featuring new cabinets with soft close drawers, exquisite quartz countertops, new light fixtures, top of the line appliances, new LVP flooring and a spacious center island. The modern and functional space is perfect for cooking and entertaining with open floor plan to dining area. The expansive family room of this home features a stunning brick fireplace, shiplap trim, recessed lighting, new LVP flooring and access to the oversized new rear deck. Spacious primary bedroom boasts a walk-in closet with wood shelving, new carpet and lighting. Primary bath is equally impressive, featuring a convenient pocket door and new stylish dual vanities. The highlight of the bath is the walk-in tile shower, adorned with modern tile, creating a chic and contemporary feel. All new guest/hall bath and downstairs powder room. Nice size guest bedrooms all with new carpet and designer lighting fixtures. Large lot with new oversized deck leading to the backyard firepit, attached storage room, and 12x10 detached storage building. New fiber cement siding. Perfect location close to shopping, restaurants, RDU, I-540 and 440. Remodeled by L and L, one of Raleigh's finest builders for over two decades.
Zillow last checked: 8 hours ago
Listing updated: October 28, 2025 at 12:05am
Listed by:
Shawn Britt 919-215-3263,
Realty World-Triangle Living,
Kerri Aikin 919-369-2133,
Realty World-Triangle Living
Bought with:
Ginger Peters, 268611
Keller Williams Preferred Realty
Source: Doorify MLS,MLS#: 10010496
Facts & features
Interior
Bedrooms & bathrooms
- Bedrooms: 3
- Bathrooms: 3
- Full bathrooms: 2
- 1/2 bathrooms: 1
Heating
- Fireplace(s), Forced Air, Heat Pump
Cooling
- Ceiling Fan(s), Heat Pump
Appliances
- Included: Dishwasher, Electric Oven, Electric Range, Electric Water Heater, ENERGY STAR Qualified Appliances, ENERGY STAR Qualified Dishwasher, ENERGY STAR Qualified Refrigerator, Exhaust Fan, Free-Standing Electric Range, Free-Standing Refrigerator, Ice Maker, Microwave, Oven, Range, Refrigerator, Self Cleaning Oven, Water Heater
- Laundry: In Kitchen, Main Level
Features
- Bathtub/Shower Combination, Ceiling Fan(s), Double Vanity, Eat-in Kitchen, Entrance Foyer, High Speed Internet, Kitchen Island, Kitchen/Dining Room Combination, Pantry, Quartz Counters, Shower Only, Smooth Ceilings, Storage, Walk-In Closet(s), Walk-In Shower
- Flooring: Carpet, Ceramic Tile, Vinyl
- Doors: Sliding Doors
- Windows: Blinds, Insulated Windows
- Number of fireplaces: 1
- Fireplace features: Family Room, Masonry, Raised Hearth, Wood Burning
Interior area
- Total structure area: 1,650
- Total interior livable area: 1,650 sqft
- Finished area above ground: 1,650
- Finished area below ground: 0
Property
Parking
- Total spaces: 3
- Parking features: Concrete
- Uncovered spaces: 3
Features
- Levels: Two
- Stories: 2
- Patio & porch: Deck, Porch
- Exterior features: Fire Pit, Private Yard, Rain Gutters, Storage
- Pool features: None
- Spa features: None
- Fencing: None
- Has view: Yes
Lot
- Size: 0.49 Acres
- Features: Back Yard, Cleared, Front Yard, Landscaped
Details
- Additional structures: Outbuilding, Storage
- Parcel number: 0797352499
- Zoning: R-4
- Special conditions: Standard
Construction
Type & style
- Home type: SingleFamily
- Architectural style: Traditional, Transitional, Williamsburg
- Property subtype: Single Family Residence, Residential
Materials
- Fiber Cement
- Foundation: Brick/Mortar, Permanent
- Roof: Shingle
Condition
- New construction: No
- Year built: 1981
Utilities & green energy
- Sewer: Public Sewer
- Water: Public
- Utilities for property: Cable Available, Cable Connected, Electricity Connected, Sewer Connected
Green energy
- Energy efficient items: Appliances
Community & neighborhood
Community
- Community features: None
Location
- Region: Raleigh
- Subdivision: Hampton Oaks
Other
Other facts
- Road surface type: Asphalt
Price history
| Date | Event | Price |
|---|---|---|
| 5/13/2024 | Sold | $580,000-3.3%$352/sqft |
Source: | ||
| 4/14/2024 | Pending sale | $599,900$364/sqft |
Source: | ||
| 3/19/2024 | Price change | $599,900-4%$364/sqft |
Source: | ||
| 2/20/2024 | Price change | $625,000-2.3%$379/sqft |
Source: | ||
| 2/8/2024 | Listed for sale | $639,900+88.2%$388/sqft |
Source: | ||
Public tax history
| Year | Property taxes | Tax assessment |
|---|---|---|
| 2025 | $4,073 +20.6% | $464,788 +20.2% |
| 2024 | $3,378 +22.4% | $386,677 +53.8% |
| 2023 | $2,760 +7.6% | $251,378 |
Find assessor info on the county website
Neighborhood: Northwest Raleigh
Nearby schools
GreatSchools rating
- 8/10Jeffreys Grove ElementaryGrades: PK-5Distance: 0.9 mi
- 5/10Carroll MiddleGrades: 6-8Distance: 3.5 mi
- 6/10Sanderson HighGrades: 9-12Distance: 2.5 mi
Schools provided by the listing agent
- Elementary: Wake - Jeffreys Grove
- Middle: Wake - Carroll
- High: Wake - Sanderson
Source: Doorify MLS. This data may not be complete. We recommend contacting the local school district to confirm school assignments for this home.
Get a cash offer in 3 minutes
Find out how much your home could sell for in as little as 3 minutes with a no-obligation cash offer.
Estimated market value$550,300
Get a cash offer in 3 minutes
Find out how much your home could sell for in as little as 3 minutes with a no-obligation cash offer.
Estimated market value
$550,300

