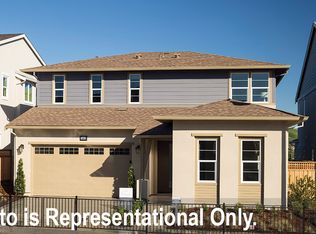Sold for $2,510,000
$2,510,000
7420 Diamond Mountain Rd, Dublin, CA 94568
4beds
3,445sqft
Residential, Single Family Residence
Built in 2018
7,535.88 Square Feet Lot
$2,543,500 Zestimate®
$729/sqft
$5,935 Estimated rent
Home value
$2,543,500
$2.39M - $2.70M
$5,935/mo
Zestimate® history
Loading...
Owner options
Explore your selling options
What's special
This North-East Facing home boasts an expansive 3,445 sq ft, this 4-bedroom + a versatile DEN and with 4.5 bathrooms, every need is effortlessly met.There is 1 Bedroom & 1 full bath on lower level The interior is adorned with Recess lighting, ceiling fans & plantation shutters creating an inviting ambiance throughout. Indulge your culinary senses in the updated kitchen, complete with a contemporary backsplash and stainless-steel appliances. An ample pantry offers storage solutions. The house comes adorned with paid-off Solar panels, a Tesla Powerwall, water softener and tankless water heater, 50amp outlet for EV charging, ensuring energy efficiency and cost savings. Revel in the sense of security provided by the gated community and embrace the peace of mind that comes with a meticulously maintained home and exudes a sense of pride in ownership. Entertain with finesse in the backyard haven, situated on a generous 7,517 sqft lot. Host gatherings, bask in the sun, or simply relish the tranquility of the outdoors with fruit trees. Situated in Dublin, this 2018 built home provides easy access to shopping, dining, parks, and top-rated schools. A MUST See! OPEN HOUSE 9/8 10.30am-1pm 9/9-9/10 1pm-4.30pm
Zillow last checked: 8 hours ago
Listing updated: September 27, 2023 at 03:11am
Listed by:
Sonu Bhasin DRE #01526309 925-209-5453,
Realty One Group Future
Bought with:
Steve Maurer, DRE #01479710
Compass
Source: CCAR,MLS#: 41037651
Facts & features
Interior
Bedrooms & bathrooms
- Bedrooms: 4
- Bathrooms: 5
- Full bathrooms: 4
- Partial bathrooms: 1
Bathroom
- Features: Shower Over Tub, Solid Surface, Stall Shower, Tile, Sunken Tub, Updated Baths, Other, Closet, Double Vanity, Multiple Shower Heads, Walk-In Closet(s), Window
Kitchen
- Features: 220 Volt Outlet, Breakfast Bar, Counter - Solid Surface, Dishwasher, Double Oven, Eat In Kitchen, Gas Range/Cooktop, Ice Maker Hookup, Microwave, Pantry, Self-Cleaning Oven, Updated Kitchen, Other
Heating
- Zoned, Fireplace(s)
Cooling
- Ceiling Fan(s)
Appliances
- Included: Dishwasher, Double Oven, Gas Range, Plumbed For Ice Maker, Microwave, Self Cleaning Oven, Dryer, Washer, Tankless Water Heater
- Laundry: Common Area
Features
- Storage, Breakfast Bar, Counter - Solid Surface, Pantry, Updated Kitchen, Smart Thermostat
- Flooring: Concrete, Laminate, Carpet, Other
- Windows: Window Coverings
- Number of fireplaces: 1
- Fireplace features: Living Room
Interior area
- Total structure area: 3,445
- Total interior livable area: 3,445 sqft
Property
Parking
- Total spaces: 2
- Parking features: Electric Vehicle Charging Station(s), Garage Door Opener
- Garage spaces: 2
Features
- Levels: Two
- Stories: 2
- Entry location: No Steps to Entry
- Exterior features: Garden/Play
- Pool features: None, Community
- Fencing: Wood
Lot
- Size: 7,535 sqft
- Features: Back Yard, Side Yard, Landscape Back, Landscape Front, Yard Space
Details
- Parcel number: 986005107600
- Special conditions: Standard
- Other equipment: Irrigation Equipment
Construction
Type & style
- Home type: SingleFamily
- Architectural style: Contemporary
- Property subtype: Residential, Single Family Residence
Materials
- Stucco, Wood Siding, Other
- Foundation: Slab
- Roof: Composition
Condition
- Existing
- New construction: No
- Year built: 2018
Details
- Builder name: DR Horton
Utilities & green energy
- Electric: Photovoltaics Seller Owned, 220 Volts in Kitchen, Generator, 220 Volts in Laundry
Green energy
- Energy efficient items: Thermostat, Water Heater
Community & neighborhood
Location
- Region: Dublin
- Subdivision: Wallisranch
HOA & financial
HOA
- Has HOA: Yes
- HOA fee: $224 monthly
- Amenities included: Greenbelt, Fitness Center, Playground, Pool, Gated, Other, BBQ Area, Game Room, Guest Parking, Park, Picnic Area
- Services included: Common Area Maint, Maintenance Structure, Management Fee, Security, Other
- Association name: CALL LISTING AGENT
- Association phone: 925-202-2118
Price history
| Date | Event | Price |
|---|---|---|
| 9/26/2023 | Sold | $2,510,000+2.4%$729/sqft |
Source: | ||
| 9/15/2023 | Pending sale | $2,450,000$711/sqft |
Source: | ||
| 9/6/2023 | Listed for sale | $2,450,000+74.3%$711/sqft |
Source: | ||
| 2/16/2018 | Sold | $1,406,000$408/sqft |
Source: Public Record Report a problem | ||
Public tax history
| Year | Property taxes | Tax assessment |
|---|---|---|
| 2025 | -- | $2,560,200 +2% |
| 2024 | $32,468 +59.9% | $2,510,000 +64.5% |
| 2023 | $20,310 +1.2% | $1,525,941 +2% |
Find assessor info on the county website
Neighborhood: 94568
Nearby schools
GreatSchools rating
- 8/10John Green Elementary SchoolGrades: K-5Distance: 1.5 mi
- 8/10Eleanor Murray Fallon SchoolGrades: 6-8Distance: 1.6 mi
- 1/10Valley High (Continuation) SchoolGrades: 9-12Distance: 2.9 mi
Schools provided by the listing agent
- District: Dublin (925) 828-2551
Source: CCAR. This data may not be complete. We recommend contacting the local school district to confirm school assignments for this home.
Get a cash offer in 3 minutes
Find out how much your home could sell for in as little as 3 minutes with a no-obligation cash offer.
Estimated market value$2,543,500
Get a cash offer in 3 minutes
Find out how much your home could sell for in as little as 3 minutes with a no-obligation cash offer.
Estimated market value
$2,543,500
