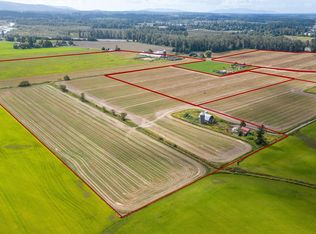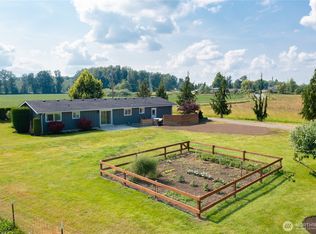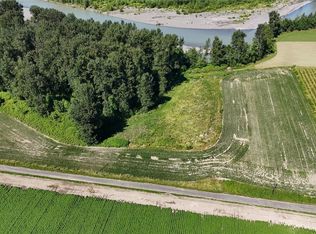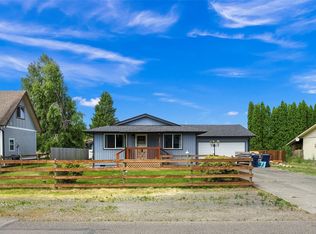Sold
Listed by:
Casey Klein,
AgencyOne
Bought with: eXp Realty
$570,000
7420 Emerson Road, Everson, WA 98247
3beds
1,392sqft
Single Family Residence
Built in 1928
9.2 Acres Lot
$575,500 Zestimate®
$409/sqft
$2,346 Estimated rent
Home value
$575,500
$524,000 - $627,000
$2,346/mo
Zestimate® history
Loading...
Owner options
Explore your selling options
What's special
Huge price reduction for quick sell! Completely remodeled with a shop on nearly 10 acres. Septic tested and passed for 5 bedrooms. Nearly 10 acres. New flooring, a gorgeous kitchen, upgraded electrical (USB/type C chargers built in), functional layout, new siding, doors, trim, appliances, vinyl windows, and metal roof. It features an on-demand tankless water heater and a temperature-controlled attic for extra storage. Ideal for toys, animals, or income-producing use like others nearby. Low-maintenance landscaping with underground irrigation. A large detached shop, ample RV parking with power. Just two minutes to downtown and walking distance to the river. It’ll be hard to find a move-in-ready house on nearly 10 acres in this price range.
Zillow last checked: 8 hours ago
Listing updated: October 31, 2025 at 04:07am
Listed by:
Casey Klein,
AgencyOne
Bought with:
Tim Cornwell, 25916
eXp Realty
Source: NWMLS,MLS#: 2410217
Facts & features
Interior
Bedrooms & bathrooms
- Bedrooms: 3
- Bathrooms: 1
- Full bathrooms: 1
- Main level bathrooms: 1
- Main level bedrooms: 3
Primary bedroom
- Level: Main
Bedroom
- Level: Main
Bedroom
- Level: Main
Bathroom full
- Level: Main
Dining room
- Level: Main
Entry hall
- Level: Main
Kitchen with eating space
- Level: Main
Living room
- Level: Main
Utility room
- Level: Main
Heating
- Ductless, Wall Unit(s), Electric
Cooling
- Ductless
Appliances
- Included: Dishwasher(s), Stove(s)/Range(s)
Features
- Dining Room
- Flooring: Laminate
- Windows: Double Pane/Storm Window
- Basement: None
- Has fireplace: No
Interior area
- Total structure area: 1,392
- Total interior livable area: 1,392 sqft
Property
Parking
- Total spaces: 2
- Parking features: Driveway, Detached Garage, RV Parking
- Garage spaces: 2
Features
- Levels: One
- Stories: 1
- Entry location: Main
- Patio & porch: Double Pane/Storm Window, Dining Room, Walk-In Closet(s)
- Has view: Yes
- View description: Mountain(s), See Remarks, Territorial
Lot
- Size: 9.20 Acres
- Features: Open Lot, Paved, Outbuildings, RV Parking, Shop
- Topography: Equestrian,Level
- Residential vegetation: Garden Space, Pasture
Details
- Parcel number: 4004314361500000
- Special conditions: Standard
Construction
Type & style
- Home type: SingleFamily
- Property subtype: Single Family Residence
Materials
- Wood Siding, Wood Products
- Foundation: Poured Concrete
- Roof: Metal
Condition
- Year built: 1928
- Major remodel year: 2025
Utilities & green energy
- Sewer: Septic Tank
- Water: Individual Well, Public, Company: Nooksack Valley Water Association
Community & neighborhood
Location
- Region: Everson
- Subdivision: Everson
Other
Other facts
- Listing terms: Cash Out,Conventional,Farm Home Loan,FHA,VA Loan
- Cumulative days on market: 50 days
Price history
| Date | Event | Price |
|---|---|---|
| 9/30/2025 | Sold | $570,000-5%$409/sqft |
Source: | ||
| 9/6/2025 | Pending sale | $599,950$431/sqft |
Source: | ||
| 8/26/2025 | Price change | $599,950-7.7%$431/sqft |
Source: | ||
| 7/28/2025 | Price change | $649,950-3.7%$467/sqft |
Source: | ||
| 7/20/2025 | Listed for sale | $675,000+70.9%$485/sqft |
Source: | ||
Public tax history
| Year | Property taxes | Tax assessment |
|---|---|---|
| 2024 | $3,752 +67.4% | $470,673 +37.7% |
| 2023 | $2,241 +2.4% | $341,906 +11% |
| 2022 | $2,189 +11.4% | $308,029 +28% |
Find assessor info on the county website
Neighborhood: 98247
Nearby schools
GreatSchools rating
- 6/10Nooksack Elementary SchoolGrades: PK-5Distance: 1.6 mi
- 5/10Nooksack Valley Middle SchoolGrades: 6-8Distance: 0.8 mi
- 6/10Nooksack Valley High SchoolGrades: 7-12Distance: 4 mi
Get pre-qualified for a loan
At Zillow Home Loans, we can pre-qualify you in as little as 5 minutes with no impact to your credit score.An equal housing lender. NMLS #10287.



