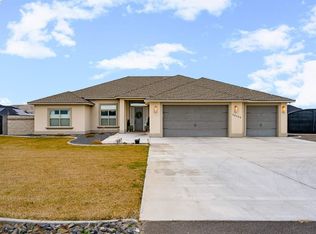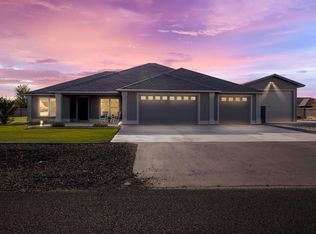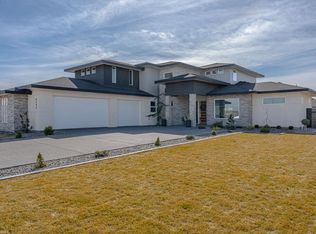Sold for $775,000
$775,000
74204 E Reata Rd, Kennewick, WA 99338
3beds
2,750sqft
Single Family Residence
Built in 2015
0.59 Acres Lot
$-- Zestimate®
$282/sqft
$4,088 Estimated rent
Home value
Not available
Estimated sales range
Not available
$4,088/mo
Zestimate® history
Loading...
Owner options
Explore your selling options
What's special
MLS# 287380 Welcome to this stunning property that checks every box! Situated on a spacious, flat, fully fenced lot on over half an acre, this home offers a rare combination of space, functionality, and lifestyle. The 20' x 40' heated in-ground pool is ready for endless summer fun, surrounded by ample patio space for entertaining.The oversized 3-car garage includes a dedicated storage area, plus there’s extra concrete for RV parking behind large double gates—with plenty of room left over to add a shop and still enjoy space for play, gardening, or recreation.Inside, the open-concept layout offers a seamless flow with 3 bedrooms, 3 full bathrooms, and a dedicated office/den. The spacious great room opens to the kitchen and dining area, creating the perfect space for gathering and entertaining. The kitchen is both beautiful and functional, featuring quartz countertops, soft-close cabinetry, and plenty of workspace—ideal for both everyday living and hosting.The large bonus room, complete with its own walk-in closet and full bathroom, provides flexibility as a 4th bedroom, guest suite, media room, or game room—tailored to fit your needs. The primary suite is a true retreat, offering a spacious ensuite and a generous walk-in closet. The two additional bedrooms are thoughtfully placed on the opposite side of the home, offering privacy and convenient access to a full bathroom.Whether you're hosting summer pool parties, parking all the toys, or simply enjoying the open space, this home is designed for the way you live.This is the one you've been waiting for—schedule your private showing today!
Zillow last checked: 8 hours ago
Listing updated: October 30, 2025 at 04:30pm
Listed by:
Kristin Sweesy 509-521-9715,
Retter and Company Sotheby's
Bought with:
Brandt Houston, 102953
HomeSmart Elite Brokers
Source: PACMLS,MLS#: 287380
Facts & features
Interior
Bedrooms & bathrooms
- Bedrooms: 3
- Bathrooms: 3
- Full bathrooms: 3
Heating
- Forced Air
Cooling
- Central Air
Appliances
- Included: Cooktop, Dishwasher, Disposal, Microwave, Oven, Refrigerator, Water Softener Owned
Features
- Coffered Ceiling(s), Storage
- Flooring: Carpet, Tile, Wood
- Windows: Double Pane Windows, Windows - Vinyl, Drapes/Curtains/Blinds
- Basement: None
- Number of fireplaces: 1
- Fireplace features: 1, Propane Tank Leased, Family Room, Propane
Interior area
- Total structure area: 2,750
- Total interior livable area: 2,750 sqft
Property
Parking
- Total spaces: 3
- Parking features: Attached, Garage Door Opener, RV Parking - Open, See Remarks, 3 car
- Attached garage spaces: 3
Features
- Levels: 1 Story w/ bonus room
- Stories: 1
- Patio & porch: Patio/Covered
- Exterior features: Irrigation
- Has private pool: Yes
- Pool features: In Ground, See Remarks, Vinyl Liner
- Fencing: Fenced
Lot
- Size: 0.59 Acres
Details
- Parcel number: 105882020000012
- Zoning description: Residential
Construction
Type & style
- Home type: SingleFamily
- Property subtype: Single Family Residence
Materials
- Stucco, Wood Siding
- Foundation: Crawl Space
- Roof: Comp Shingle
Condition
- Existing Construction (Not New)
- New construction: No
- Year built: 2015
Utilities & green energy
- Sewer: Community System, Septic - Installed
- Water: See Remarks
Community & neighborhood
Location
- Region: Kennewick
- Subdivision: The Ridge At Reata West
Other
Other facts
- Listing terms: Cash,Conventional
- Road surface type: Paved
Price history
| Date | Event | Price |
|---|---|---|
| 10/30/2025 | Sold | $775,000-0.6%$282/sqft |
Source: | ||
| 9/10/2025 | Listed for sale | $779,900-2.5%$284/sqft |
Source: | ||
| 9/3/2025 | Listing removed | $799,900$291/sqft |
Source: | ||
| 6/30/2025 | Listed for sale | $799,900+105.8%$291/sqft |
Source: | ||
| 9/3/2015 | Sold | $388,723$141/sqft |
Source: | ||
Public tax history
| Year | Property taxes | Tax assessment |
|---|---|---|
| 2024 | $6,551 +0.5% | $726,260 |
| 2023 | $6,518 +39.7% | $726,260 +28.1% |
| 2022 | $4,665 -18.1% | $567,060 +8.4% |
Find assessor info on the county website
Neighborhood: 99338
Nearby schools
GreatSchools rating
- 7/10Amon Creek ElementaryGrades: PK-5Distance: 4.3 mi
- 5/10Desert Hills Middle SchoolGrades: 6-8Distance: 4.3 mi
- 7/10Kamiakin High SchoolGrades: 9-12Distance: 7.2 mi
Get pre-qualified for a loan
At Zillow Home Loans, we can pre-qualify you in as little as 5 minutes with no impact to your credit score.An equal housing lender. NMLS #10287.


