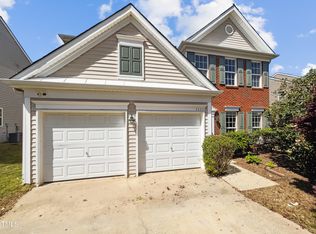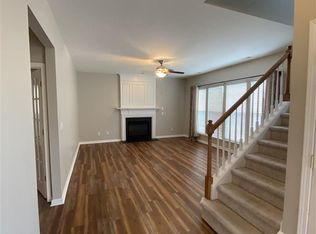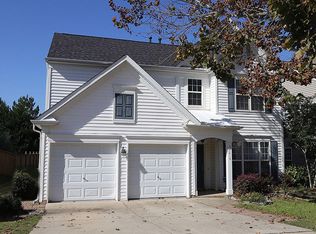Move in Ready & loaded w/updates! Stunning w/NEW handscraped hardwds main level. Updtd kitchen w/granite, stainlss, breakfst bar stg at islnd & dble pantry clst. Frmll dining & fam room w/lots of natrl lght. Brkfast area walksout to patio & fenced by prfct for entertaning. Upstrs find Lg Mastr Rtrt w/enst bth- gardn tb, sep shwr, rainfall shwr hd, dble vnty, walkin. 3 more beds up w/laundry rm. Surrnd Snd main lvl. 2 car attchd/epoxy flrs/strg. New fxtrs & trending ftrs thrght! Comm Pool, Tennis & Playgrd
This property is off market, which means it's not currently listed for sale or rent on Zillow. This may be different from what's available on other websites or public sources.


