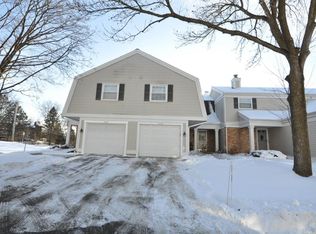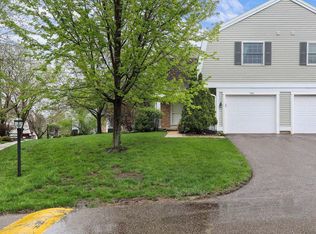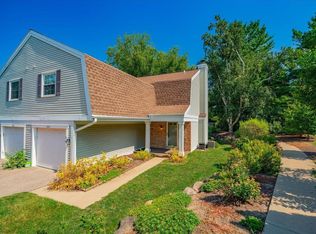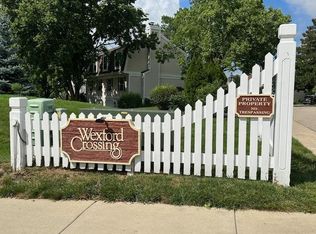Closed
$339,900
7422 Old Sauk Road, Madison, WI 53717
3beds
1,880sqft
Condominium
Built in 1982
-- sqft lot
$341,700 Zestimate®
$181/sqft
$2,715 Estimated rent
Home value
$341,700
$325,000 - $359,000
$2,715/mo
Zestimate® history
Loading...
Owner options
Explore your selling options
What's special
Brand new stainless steel appliances, new cabinet hardware, freshly painted, sun soaked end-unit in a sought-after West Madison community! New LVP flooring, new carpet, and paint throughout. The generous floor plan has tons of room to relax & entertain. Primary suite with WIC & personal bath is separate from two, spacious, sunny bedrooms. Lots of sunshine in this condo. Newer HVAC, water heater, softener amenities include a sparkling outdoor pool, clubhouse, and well-kept grounds. Step outside to nearby parks, trails, and green spaces for walking or biking. Conveniently close to shopping, dining, and major commuter routes?an opportunity to create your ideal home in a sought-after community. Unfinished area in the LL for storage, 1-car garage and guest parking are ideal. APHW included!
Zillow last checked: 8 hours ago
Listing updated: December 18, 2025 at 05:01am
Listed by:
Sona Olson Cell:608-770-1896,
Real Broker LLC
Bought with:
Ellen Schaaf
Source: WIREX MLS,MLS#: 2006148 Originating MLS: South Central Wisconsin MLS
Originating MLS: South Central Wisconsin MLS
Facts & features
Interior
Bedrooms & bathrooms
- Bedrooms: 3
- Bathrooms: 4
- Full bathrooms: 3
- 1/2 bathrooms: 1
Primary bedroom
- Level: Upper
- Area: 195
- Dimensions: 13 x 15
Bedroom 2
- Level: Upper
- Area: 143
- Dimensions: 11 x 13
Bedroom 3
- Level: Upper
- Area: 143
- Dimensions: 11 x 13
Bathroom
- Features: At least 1 Tub, Master Bedroom Bath: Full, Master Bedroom Bath, Master Bedroom Bath: Walk-In Shower
Kitchen
- Level: Main
- Area: 72
- Dimensions: 9 x 8
Living room
- Level: Main
- Area: 260
- Dimensions: 13 x 20
Heating
- Natural Gas, Forced Air
Cooling
- Central Air
Appliances
- Included: Range/Oven, Refrigerator, Dishwasher, Microwave, Disposal, Washer, Dryer, Water Softener
Features
- Walk-In Closet(s), High Speed Internet, Breakfast Bar
- Flooring: Wood or Sim.Wood Floors
- Basement: Full,Partially Finished,Concrete
- Common walls with other units/homes: End Unit
Interior area
- Total structure area: 1,880
- Total interior livable area: 1,880 sqft
- Finished area above ground: 1,480
- Finished area below ground: 400
Property
Parking
- Parking features: 1 Car, Attached, Garage Door Opener, 1 Space, Assigned
- Has attached garage: Yes
Features
- Levels: 2 Story
- Patio & porch: Deck, Patio
- Exterior features: Private Entrance
Details
- Parcel number: 070814420281
- Zoning: PD
- Special conditions: Arms Length
Construction
Type & style
- Home type: Condo
- Property subtype: Condominium
- Attached to another structure: Yes
Materials
- Vinyl Siding, Brick
Condition
- 21+ Years
- New construction: No
- Year built: 1982
Utilities & green energy
- Sewer: Public Sewer
- Water: Public
- Utilities for property: Cable Available
Community & neighborhood
Location
- Region: Madison
- Municipality: Madison
HOA & financial
HOA
- Has HOA: Yes
- HOA fee: $406 monthly
- Amenities included: Clubhouse, Common Green Space, Outdoor Pool, Pool
Price history
| Date | Event | Price |
|---|---|---|
| 12/5/2025 | Sold | $339,900$181/sqft |
Source: | ||
| 12/1/2025 | Pending sale | $339,900$181/sqft |
Source: | ||
| 11/10/2025 | Contingent | $339,900$181/sqft |
Source: | ||
| 11/4/2025 | Price change | $339,900-1.4%$181/sqft |
Source: | ||
| 10/15/2025 | Price change | $344,900-1.2%$183/sqft |
Source: | ||
Public tax history
| Year | Property taxes | Tax assessment |
|---|---|---|
| 2024 | $6,538 +6.9% | $334,000 +10% |
| 2023 | $6,117 | $303,600 +15% |
| 2022 | -- | $264,000 +12% |
Find assessor info on the county website
Neighborhood: Wexford Crossing Condominum
Nearby schools
GreatSchools rating
- 8/10Stephens Elementary SchoolGrades: PK-5Distance: 1.8 mi
- 5/10Jefferson Middle SchoolGrades: 6-8Distance: 0.9 mi
- 8/10Memorial High SchoolGrades: 9-12Distance: 1.1 mi
Schools provided by the listing agent
- Elementary: Stephens
- Middle: Jefferson
- High: Memorial
- District: Madison
Source: WIREX MLS. This data may not be complete. We recommend contacting the local school district to confirm school assignments for this home.

Get pre-qualified for a loan
At Zillow Home Loans, we can pre-qualify you in as little as 5 minutes with no impact to your credit score.An equal housing lender. NMLS #10287.
Sell for more on Zillow
Get a free Zillow Showcase℠ listing and you could sell for .
$341,700
2% more+ $6,834
With Zillow Showcase(estimated)
$348,534


