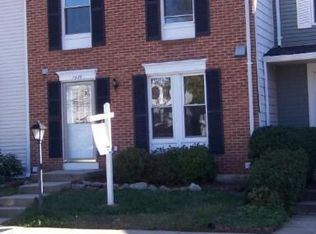Sold for $517,500
$517,500
7423 Aspenpark Rd, Lorton, VA 22079
4beds
1,446sqft
Townhouse
Built in 1983
2,325 Square Feet Lot
$537,900 Zestimate®
$358/sqft
$2,912 Estimated rent
Home value
$537,900
$511,000 - $565,000
$2,912/mo
Zestimate® history
Loading...
Owner options
Explore your selling options
What's special
Welcome to this beautifully updated open-concept townhouse, offering 3 spacious levels of modern living. This end-unit gem features a walkout basement, fully fenced backyard for added privacy and outdoor enjoyment. Step inside to discover a brand-new kitchen with stylish cabinetry, sleek countertops, and all new appliances. Enjoy the comfort of completely renovated bathrooms, fresh paint throughout, and new sliding doors that fill the home with natural light. Durable and attractive new vinyl floors complete the fresh, contemporary look. There are two assigned parking spots in front of the home and plenty of guest parking. Minutes to 95, 495, 395, Ft Belvoir, Commuter lots, VRE, Lorton Station, and many regional parks. Close proximity to Costco, Wegmans and a host of shopping and restaurants. You will love this location! Don’t miss this turnkey home in a prime location—move-in ready and waiting for you!
Zillow last checked: 8 hours ago
Listing updated: July 02, 2025 at 04:19am
Listed by:
Khalid Fahimi 703-864-8877,
Service First Realty Corp
Bought with:
Brittany L Sims, 5019693
Keller Williams Capital Properties
Source: Bright MLS,MLS#: VAFX2239984
Facts & features
Interior
Bedrooms & bathrooms
- Bedrooms: 4
- Bathrooms: 2
- Full bathrooms: 2
Basement
- Area: 280
Heating
- Forced Air, Natural Gas
Cooling
- Central Air, Electric
Appliances
- Included: Dishwasher, Disposal, Exhaust Fan, Oven/Range - Electric, Refrigerator, Gas Water Heater
Features
- Kitchen - Country, Open Floorplan
- Basement: Exterior Entry,Full,Improved,Rear Entrance,Side Entrance,Walk-Out Access
- Number of fireplaces: 1
Interior area
- Total structure area: 1,446
- Total interior livable area: 1,446 sqft
- Finished area above ground: 1,166
- Finished area below ground: 280
Property
Parking
- Parking features: Assigned, Other
- Details: Assigned Parking, Assigned Space #: 1066
Accessibility
- Accessibility features: None
Features
- Levels: Three
- Stories: 3
- Pool features: None
- Fencing: Back Yard
Lot
- Size: 2,325 sqft
Details
- Additional structures: Above Grade, Below Grade
- Parcel number: 1081 07 0066
- Zoning: 180
- Special conditions: Standard
Construction
Type & style
- Home type: Townhouse
- Architectural style: Colonial
- Property subtype: Townhouse
Materials
- Aluminum Siding
- Foundation: Other
Condition
- Excellent
- New construction: No
- Year built: 1983
- Major remodel year: 2025
Details
- Builder model: ALCOTT
Utilities & green energy
- Sewer: Public Sewer
- Water: Public
- Utilities for property: Cable Available
Community & neighborhood
Location
- Region: Lorton
- Subdivision: Pohick Village
HOA & financial
HOA
- Has HOA: Yes
- HOA fee: $75 monthly
- Amenities included: Jogging Path
- Services included: Snow Removal, Trash
- Association name: POHICK VILLAGE HOA
Other
Other facts
- Listing agreement: Exclusive Right To Sell
- Ownership: Fee Simple
Price history
| Date | Event | Price |
|---|---|---|
| 6/30/2025 | Sold | $517,500-0.5%$358/sqft |
Source: | ||
| 6/11/2025 | Contingent | $519,900$360/sqft |
Source: | ||
| 6/8/2025 | Listed for sale | $519,900$360/sqft |
Source: | ||
| 6/3/2025 | Pending sale | $519,900$360/sqft |
Source: | ||
| 5/9/2025 | Listed for sale | $519,900+33%$360/sqft |
Source: | ||
Public tax history
| Year | Property taxes | Tax assessment |
|---|---|---|
| 2025 | $5,457 +7.3% | $472,040 +7.5% |
| 2024 | $5,085 +9.7% | $438,950 +6.9% |
| 2023 | $4,635 +2.9% | $410,730 +4.3% |
Find assessor info on the county website
Neighborhood: 22079
Nearby schools
GreatSchools rating
- 4/10Lorton Station Elementary SchoolGrades: PK-6Distance: 1.1 mi
- 6/10Hayfield SecondaryGrades: 7-12Distance: 4 mi
Schools provided by the listing agent
- Elementary: Lorton Station
- Middle: Hayfield Secondary School
- High: Hayfield
- District: Fairfax County Public Schools
Source: Bright MLS. This data may not be complete. We recommend contacting the local school district to confirm school assignments for this home.
Get a cash offer in 3 minutes
Find out how much your home could sell for in as little as 3 minutes with a no-obligation cash offer.
Estimated market value$537,900
Get a cash offer in 3 minutes
Find out how much your home could sell for in as little as 3 minutes with a no-obligation cash offer.
Estimated market value
$537,900
