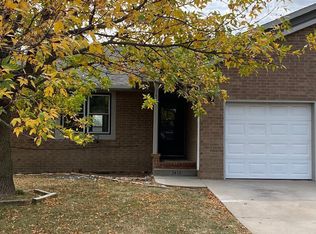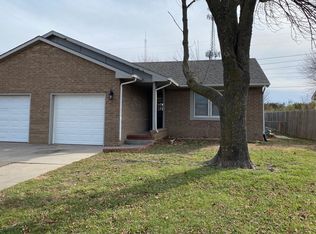Sold
Price Unknown
7423 E 17th St N, Wichita, KS 67206
3beds
1,760sqft
Duplex
Built in 1981
-- sqft lot
$177,500 Zestimate®
$--/sqft
$1,167 Estimated rent
Home value
$177,500
$165,000 - $190,000
$1,167/mo
Zestimate® history
Loading...
Owner options
Explore your selling options
What's special
Nicely maintained FULL BRICK 3 bedroom, 2 bath, 1-car, twin home near 21st & Rock. Being Located near Bradley Fair, one of the city's premier shopping and dining venues. NO HOA FEE. This home features NEW AC, NEW water heater, updated baths, beautiful all original hardwood floors in kitchen, living & dining rooms. Newer Windows as well as the sliding glass door that leads to the deck. Built in 1981. NEW SUMP PUMP. Updated sewer line. Walk-in closet. Basement has a large family room with a fireplace plus NEW flooring, 1 bedroom and bath. Large unfinished room in the basement provides plenty of storage and also contains washer & dryer hookup. Covered deck overlooks a spacious fenced backyard. Currently occupied by long-term tenants who are providing a rental income of $1,150.00 per month.
Zillow last checked: 8 hours ago
Listing updated: December 04, 2023 at 07:05pm
Listed by:
Nancy Shih OFF:316-634-1313,
RE/MAX Associates
Source: SCKMLS,MLS#: 627578
Facts & features
Interior
Bedrooms & bathrooms
- Bedrooms: 3
- Bathrooms: 2
- Full bathrooms: 2
Primary bedroom
- Description: Carpet
- Level: Main
- Area: 180
- Dimensions: 15X12
Bedroom
- Description: Carpet
- Level: Main
- Area: 110
- Dimensions: 11X10
Bedroom
- Description: Wood Laminate
- Level: Lower
- Area: 130
- Dimensions: 13X10
Family room
- Description: Wood Laminate
- Level: Lower
- Area: 270
- Dimensions: 18X15
Kitchen
- Description: Wood
- Level: Main
- Area: 99
- Dimensions: 11X9
Living room
- Description: Wood
- Level: Main
- Area: 300
- Dimensions: 20X15
Heating
- Forced Air, Fireplace(s), Natural Gas
Cooling
- Central Air, Electric
Appliances
- Included: Disposal, Refrigerator, Range
- Laundry: 220 equipment
Features
- Ceiling Fan(s), Walk-In Closet(s)
- Flooring: Hardwood
- Doors: Storm Door(s)
- Basement: Finished
- Number of fireplaces: 1
- Fireplace features: One, Family Room, Wood Burning
Interior area
- Total interior livable area: 1,760 sqft
- Finished area above ground: 960
- Finished area below ground: 800
Property
Parking
- Total spaces: 1
- Parking features: Attached, Garage Door Opener
- Garage spaces: 1
Features
- Levels: One
- Stories: 1
- Patio & porch: Covered
- Exterior features: Guttering - ALL
- Fencing: Wood
Lot
- Size: 9,583 sqft
- Features: Standard
Details
- Parcel number: 00186731
Construction
Type & style
- Home type: MultiFamily
- Architectural style: Ranch
- Property subtype: Duplex
Materials
- Frame w/More than 50% Mas
- Foundation: Full, Day Light
- Roof: Composition
Condition
- Year built: 1981
Utilities & green energy
- Gas: Natural Gas Available
- Utilities for property: Sewer Available, Natural Gas Available, Public
Community & neighborhood
Location
- Region: Wichita
- Subdivision: LISA COLE 1ST
HOA & financial
HOA
- Has HOA: No
Other financial information
- Total actual rent: 13800
Other
Other facts
- Ownership: Individual
- Road surface type: Paved
Price history
Price history is unavailable.
Public tax history
| Year | Property taxes | Tax assessment |
|---|---|---|
| 2024 | $1,196 +2.2% | $11,915 +9.1% |
| 2023 | $1,170 -0.3% | $10,921 |
| 2022 | $1,173 +9.1% | -- |
Find assessor info on the county website
Neighborhood: 67206
Nearby schools
GreatSchools rating
- 3/10Price-Harris Communications Magnet Elementary SchoolGrades: PK-5Distance: 1.2 mi
- 4/10Coleman Middle SchoolGrades: 6-8Distance: 0.3 mi
- 1/10Heights High SchoolGrades: 9-12Distance: 5.3 mi
Schools provided by the listing agent
- Elementary: Price-Harris
- Middle: Coleman
- High: Southeast
Source: SCKMLS. This data may not be complete. We recommend contacting the local school district to confirm school assignments for this home.

