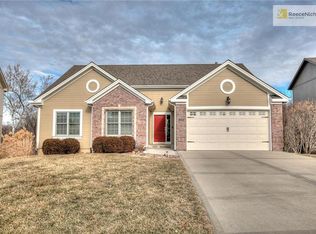Open concept 4 bedroom, 3 full baths reverse 1.5 story; bonus room above 2 car garage; 5 fully fenced acres m/l of pasture, trees and creek; 3 minutes from downtown Parkville; 20 minutes from downtown KC; 10 minutes from MCI; 7inutes from St. Luke's Hospital; property is zoned agricultural so get your kids some animals for room to roam and explore; front wrap around porch; screened-in back porch; primary deck + secondary deck off of primary bedroom; primary bedroom with walk-in closet, large bathroom and toilet room on main floor; second bedroom and full bath on main floor; two bedrooms and full bath upstairs; large kitchen with 85 SQ ft of quartz countertops and a lg stainless steel sink; pantry and plenty of cabinet storage; gas stove top; breakfast area and formal dining room; cathedral ceilings in great room with wood/gas fireplace; laundry room on main floor; stunning windows galore throughout; full, unfinished basement stubbed for a bathroom just waiting to be finished for an additional 3+ bedrooms or just use it for tons of storage; stamped and colored sidewalk and driveway pad border; park like setting with walnut maple, peach, pear, apricot and plum trees; large garden area; wild deer and turkeys travel through the property daily; city water and sewer; Google fiber installed.
This property is off market, which means it's not currently listed for sale or rent on Zillow. This may be different from what's available on other websites or public sources.
