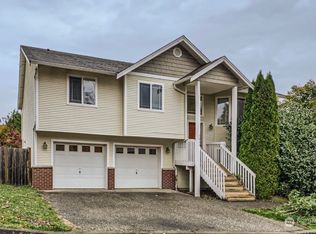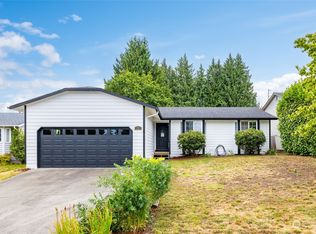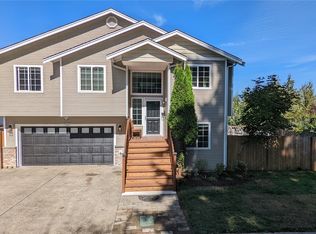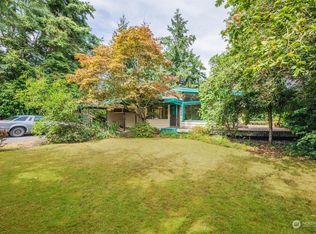Sold
Listed by:
John Paul,
Redfin
Bought with: Ballpark Realty
$735,000
7424 Upper Ridge Road, Everett, WA 98203
3beds
1,644sqft
Single Family Residence
Built in 2005
0.3 Acres Lot
$705,700 Zestimate®
$447/sqft
$2,991 Estimated rent
Home value
$705,700
$656,000 - $755,000
$2,991/mo
Zestimate® history
Loading...
Owner options
Explore your selling options
What's special
With thoughtful design in Everett’s quiet Upper Ridge neighborhood, this well-maintained rambler is a rare find. A broad entryway, hardwood floors and 9' ceilings create a spacious main living area. The open kitchen features oak cabinetry, granite countertops, and newer stainless appliances. The primary suite includes a walk-in closet, ¾ bath, and corner windows. Down the hall, two bedrooms and an office with closet offer flexible space. Fresh paint throughout and new carpet in the bedrooms. Outside, enjoy a Trex deck, powered garden shed, and backyard studio. An EV-ready 2-car garage and side RV parking add convenience. A 40-year roof (transferable warranty), solar panels, and Mukilteo schools complete the package. Come make it yours.
Zillow last checked: 8 hours ago
Listing updated: September 27, 2025 at 04:03am
Listed by:
John Paul,
Redfin
Bought with:
Tyler Ware, 21010375
Ballpark Realty
Source: NWMLS,MLS#: 2414823
Facts & features
Interior
Bedrooms & bathrooms
- Bedrooms: 3
- Bathrooms: 2
- Full bathrooms: 1
- 3/4 bathrooms: 1
- Main level bathrooms: 2
- Main level bedrooms: 3
Primary bedroom
- Level: Main
Bathroom three quarter
- Level: Main
Den office
- Level: Main
Dining room
- Level: Main
Entry hall
- Level: Main
Kitchen with eating space
- Level: Main
Living room
- Level: Main
Utility room
- Level: Main
Heating
- Forced Air, Electric, Natural Gas, Solar PV
Cooling
- Forced Air
Appliances
- Included: Dishwasher(s), Disposal, Dryer(s), Microwave(s), Refrigerator(s), Stove(s)/Range(s), Washer(s), Garbage Disposal
Features
- Bath Off Primary, Dining Room
- Flooring: Hardwood, Vinyl, Carpet
- Doors: French Doors
- Windows: Double Pane/Storm Window
- Basement: None
- Has fireplace: No
- Fireplace features: Gas
Interior area
- Total structure area: 1,644
- Total interior livable area: 1,644 sqft
Property
Parking
- Total spaces: 2
- Parking features: Attached Garage, RV Parking
- Attached garage spaces: 2
Features
- Levels: One
- Stories: 1
- Entry location: Main
- Patio & porch: Bath Off Primary, Double Pane/Storm Window, Dining Room, French Doors, Walk-In Closet(s)
Lot
- Size: 0.30 Acres
- Features: Corner Lot, Curbs, Dead End Street, Paved, Cable TV, Deck, Electric Car Charging, Fenced-Fully, Gas Available, High Speed Internet, Outbuildings, RV Parking, Sprinkler System
- Topography: Level,Partial Slope
- Residential vegetation: Garden Space
Details
- Parcel number: 00392000005910
- Special conditions: Standard
Construction
Type & style
- Home type: SingleFamily
- Architectural style: Traditional
- Property subtype: Single Family Residence
Materials
- Metal/Vinyl
- Foundation: Poured Concrete
- Roof: Composition
Condition
- Very Good
- Year built: 2005
Details
- Builder name: Adair Exterprises
Utilities & green energy
- Electric: Company: Snohomish County PUD
- Sewer: Sewer Connected, Company: Everett Public Works
- Water: Public, Company: Everett Public Works
- Utilities for property: Comcast, Comcast
Green energy
- Energy generation: Solar
Community & neighborhood
Location
- Region: Everett
- Subdivision: Upper Ridge
Other
Other facts
- Listing terms: Cash Out,Conventional,FHA,VA Loan
- Cumulative days on market: 10 days
Price history
| Date | Event | Price |
|---|---|---|
| 8/27/2025 | Sold | $735,000$447/sqft |
Source: | ||
| 8/10/2025 | Pending sale | $735,000$447/sqft |
Source: | ||
| 7/31/2025 | Listed for sale | $735,000+151.5%$447/sqft |
Source: | ||
| 3/21/2005 | Sold | $292,225$178/sqft |
Source: | ||
Public tax history
| Year | Property taxes | Tax assessment |
|---|---|---|
| 2024 | $4,885 +7.4% | $608,600 +6.2% |
| 2023 | $4,549 -6.6% | $573,000 -9% |
| 2022 | $4,872 +6.8% | $629,400 +23.4% |
Find assessor info on the county website
Neighborhood: Evergreen
Nearby schools
GreatSchools rating
- 2/10Horizon Elementary SchoolGrades: K-5Distance: 0.7 mi
- 7/10Harbour Pointe Middle SchoolGrades: 6-8Distance: 3.5 mi
- 9/10Kamiak High SchoolGrades: 9-12Distance: 3.6 mi
Get a cash offer in 3 minutes
Find out how much your home could sell for in as little as 3 minutes with a no-obligation cash offer.
Estimated market value$705,700
Get a cash offer in 3 minutes
Find out how much your home could sell for in as little as 3 minutes with a no-obligation cash offer.
Estimated market value
$705,700



