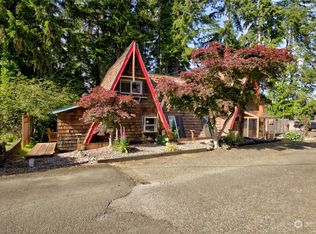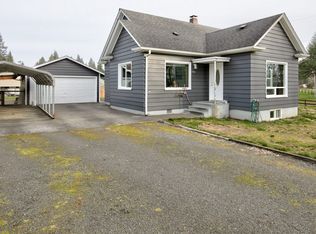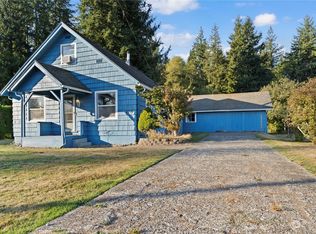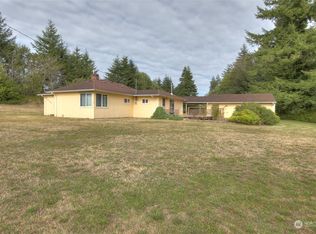Sold
Listed by:
Nancy Green,
Kelly Right RE of Seattle LLC
Bought with: Quigg & Co Real Estate
$333,000
7425 BLAINE Road, Aberdeen, WA 98520
3beds
1,382sqft
Single Family Residence
Built in 1967
10,454.4 Square Feet Lot
$362,500 Zestimate®
$241/sqft
$2,046 Estimated rent
Home value
$362,500
$344,000 - $381,000
$2,046/mo
Zestimate® history
Loading...
Owner options
Explore your selling options
What's special
Central Park 3BR, 2 Bath Rambler Is Move-In Ready Now! Recent Refresh Includes New Carpeting Throughout, New Back Deck, New Interior & Exterior Paint, Including The Kitchen Cabinets & The Attached Garage Too! Home Features Large Living Room w/Fireplace, The Large Family Room Adjacent To Kitchen Has A Free-Standing Wood Stove & Glass Sliding Door Access To Backyard Deck. Large Fenced Backyard, Attached Garage, & Attached Carport Provide Plenty Of Room For All. Make Plans To See Today!
Zillow last checked: 8 hours ago
Listing updated: March 14, 2025 at 04:02am
Offers reviewed: Nov 22
Listed by:
Nancy Green,
Kelly Right RE of Seattle LLC
Bought with:
Cory Ellis, 21032285
Quigg & Co Real Estate
Source: NWMLS,MLS#: 2310550
Facts & features
Interior
Bedrooms & bathrooms
- Bedrooms: 3
- Bathrooms: 2
- Full bathrooms: 1
- 3/4 bathrooms: 1
- Main level bathrooms: 2
- Main level bedrooms: 3
Primary bedroom
- Level: Main
Bedroom
- Level: Main
Bedroom
- Level: Main
Bathroom full
- Level: Main
Bathroom three quarter
- Level: Main
Entry hall
- Level: Main
Family room
- Level: Main
Kitchen without eating space
- Level: Main
Living room
- Level: Main
Utility room
- Level: Garage
Heating
- Fireplace(s)
Cooling
- None
Appliances
- Included: Dishwasher(s), Microwave(s), Refrigerator(s), Stove(s)/Range(s), Water Heater: ELEC, Water Heater Location: GARAGE
Features
- Bath Off Primary
- Flooring: Laminate, Carpet
- Basement: None
- Number of fireplaces: 1
- Fireplace features: Wood Burning, Main Level: 1, Fireplace
Interior area
- Total structure area: 1,382
- Total interior livable area: 1,382 sqft
Property
Parking
- Total spaces: 3
- Parking features: Attached Carport, Driveway, Attached Garage, RV Parking
- Attached garage spaces: 3
- Has carport: Yes
Features
- Levels: One
- Stories: 1
- Entry location: Main
- Patio & porch: Bath Off Primary, Fireplace, Laminate, Wall to Wall Carpet, Water Heater
Lot
- Size: 10,454 sqft
- Features: Dead End Street, Paved, Deck, Fenced-Partially, RV Parking
- Topography: Level
- Residential vegetation: Fruit Trees, Garden Space
Details
- Parcel number: 170809440070
- Zoning description: Jurisdiction: County
- Special conditions: Standard
Construction
Type & style
- Home type: SingleFamily
- Property subtype: Single Family Residence
Materials
- Wood Products
- Roof: Composition
Condition
- Average
- Year built: 1967
Utilities & green energy
- Electric: Company: GH PUD
- Sewer: Septic Tank
- Water: Public, Company: CENTRAL PARK WATER
Community & neighborhood
Location
- Region: Aberdeen
- Subdivision: Central Park
Other
Other facts
- Listing terms: Cash Out,Conventional,FHA,VA Loan
- Cumulative days on market: 126 days
Price history
| Date | Event | Price |
|---|---|---|
| 2/11/2025 | Sold | $333,000+166.6%$241/sqft |
Source: | ||
| 10/23/2018 | Listing removed | $1,250$1/sqft |
Source: WRI Property Management Report a problem | ||
| 10/10/2018 | Listed for rent | $1,250$1/sqft |
Source: WRI Property Management Report a problem | ||
| 10/20/2017 | Listing removed | $124,900$90/sqft |
Source: Professional Realty Services #1200752 Report a problem | ||
| 9/29/2017 | Listed for sale | $124,900-3.8%$90/sqft |
Source: Professional Realty Services #1200752 Report a problem | ||
Public tax history
| Year | Property taxes | Tax assessment |
|---|---|---|
| 2024 | $2,771 +13.6% | $247,815 +2.7% |
| 2023 | $2,438 -10.3% | $241,215 |
| 2022 | $2,720 +1.3% | $241,215 +17.1% |
Find assessor info on the county website
Neighborhood: 98520
Nearby schools
GreatSchools rating
- 5/10Central Park Elementary SchoolGrades: K-5Distance: 1 mi
- 3/10Miller Junior High SchoolGrades: 6-8Distance: 5.4 mi
- 3/10Aberdeen High SchoolGrades: 9-12Distance: 6.7 mi
Schools provided by the listing agent
- Elementary: Central Park Elem
- Middle: Miller Jnr High
- High: J M Weatherwax High
Source: NWMLS. This data may not be complete. We recommend contacting the local school district to confirm school assignments for this home.
Get pre-qualified for a loan
At Zillow Home Loans, we can pre-qualify you in as little as 5 minutes with no impact to your credit score.An equal housing lender. NMLS #10287.



