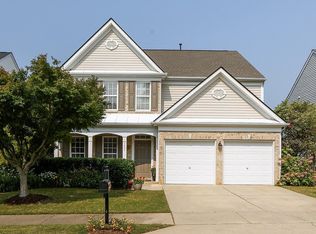Well maintained lovely single family home 4 BR+2.5 BA w/ 2-car Garage. Delicate floor plan, incl neutral living/dining area, great view family Rm w/ fireplace, spacious kitchen w/ breakfast area, granite counter tops, center island & tile back splash on 1st F. Huge master suite w/ WIC, dual vanities, separate shower& bathtub, well sized BR & BA, laundry on 2nd F. Privacy backyard. Beautiful community amenities w/ pool, tennis, gym, clubhouse & walking trails. Near to HWY access, schools & shopping center.
This property is off market, which means it's not currently listed for sale or rent on Zillow. This may be different from what's available on other websites or public sources.
