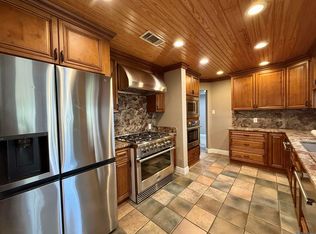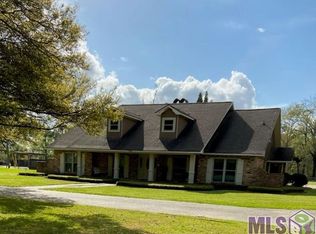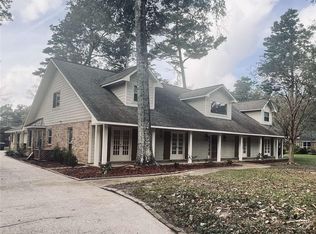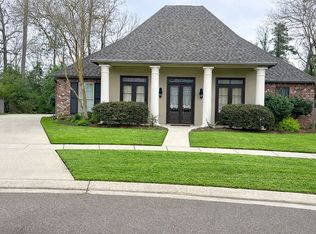Beautiful Two Story Colonial Home with Large Front Porch and Upper Balcony on a 1.5 Acre Multiple Live Oak setting. It is also Gated with a Circle Driveway. On cold nights get cozy in your Master Bedroom with its own wood burning Fireplace. A total of Four Bedrooms with a separate Office and Gameroom that could be used as Fifth or Sixth Bedroom. Also featuring a separate Dining Room, Den with Wood Burning Fireplace with Heatilator insert, Living Room and Breakfast Room. The Kitchen is updated with Custom Cabinets and Granite Tops. The Breakfast Room has a Built in China Cabinet. The Den's ceiling soars up approximately 16 feet. The Luxurious Master Bath has a Jacuzzi Tub and a second Tub with shower. Plenty of Dressing Area and a Walk-in closet. This home also has a Sunroom with a Pet Door to keep your pet warm, but out of the main Living Area. The Sunroom is included in the Living Area square footage. The Carport and House are connected by a covered Breezeway. There is a Storage room attached to the Carport plus two other separate Storage buildings. There are three HVAC units and two water heaters. Seller financing available. Owner financing available. Measurements not warranted.
For sale
$520,000
7425 Sullivan Rd, Baton Rouge, LA 70739
4beds
4,084sqft
Est.:
Single Family Residence, Residential
Built in 1984
1.51 Acres Lot
$-- Zestimate®
$127/sqft
$-- HOA
What's special
Storage roomFour bedroomsSeparate officeCircle drivewayJacuzzi tubCustom cabinetsUpper balcony
- 422 days |
- 312 |
- 10 |
Zillow last checked: 8 hours ago
Listing updated: November 19, 2025 at 04:10pm
Listed by:
Vickie Barcelona,
Triangle Realty 225-273-1181,
Louis Barcelona,
Triangle Realty
Source: ROAM MLS,MLS#: 2024021218
Tour with a local agent
Facts & features
Interior
Bedrooms & bathrooms
- Bedrooms: 4
- Bathrooms: 4
- Full bathrooms: 3
- Partial bathrooms: 1
Rooms
- Room types: Bedroom, Breakfast Room, Dining Room, Foyer, Kitchen, Living Room, Office, Sunroom, Utility Room, Game Room
Primary bedroom
- Features: En Suite Bath, 2 Closets or More, Ceiling 9ft Plus, Ceiling Fan(s), Walk-In Closet(s), Master Downstairs, Dressing Room
Bedroom 1
- Level: First
- Area: 336.66
- Width: 18.1
Bedroom 2
- Level: First
- Area: 163.03
- Width: 11.9
Bedroom 3
- Level: Second
- Area: 255.2
- Width: 14.5
Bedroom 4
- Level: Second
- Area: 195.3
- Width: 15.5
Primary bathroom
- Features: Double Vanity, Dressing Area, 2 Closets or More, Walk-In Closet(s), Separate Shower, Soaking Tub
Dining room
- Level: First
- Area: 196
- Dimensions: 14 x 14
Kitchen
- Features: Granite Counters, Pantry, Cabinets Custom Built
- Level: First
- Area: 150
- Width: 12
Living room
- Level: First
- Area: 214.2
- Width: 14
Office
- Level: First
- Area: 180.6
- Width: 14
Heating
- 2 or More Units Heat, Central, Electric
Cooling
- Multi Units, Central Air, Ceiling Fan(s)
Appliances
- Included: Gas Stove Con, Continuous Cleaning Oven, Gas Cooktop, Dishwasher, Microwave, Range/Oven, Self Cleaning Oven, Electric Water Heater, Range Hood
- Laundry: Laundry Room, Electric Dryer Hookup, Washer Hookup, Inside, Washer/Dryer Hookups
Features
- Built-in Features, Ceiling 9'+, Ceiling Varied Heights, Crown Molding, High Speed Internet
- Flooring: Carpet, Ceramic Tile, Tile
- Windows: Storm Window(s), Screens, Window Treatments
- Attic: Attic Access,Storage,Multiple Attics
- Number of fireplaces: 2
- Fireplace features: Masonry, Wood Burning
Interior area
- Total structure area: 5,930
- Total interior livable area: 4,084 sqft
Property
Parking
- Parking features: Carport, Covered, Off Street, Concrete, Driveway
- Has carport: Yes
Features
- Stories: 2
- Patio & porch: Porch
- Exterior features: Balcony, Lighting
- Has spa: Yes
- Spa features: Bath
- Fencing: Privacy,Wood,Other,Security
Lot
- Size: 1.51 Acres
- Features: Shade Tree(s)
Details
- Additional structures: Storage, Workshop
- Parcel number: 02053691
- Special conditions: Standard
- Other equipment: Satellite Dish
Construction
Type & style
- Home type: SingleFamily
- Architectural style: Colonial
- Property subtype: Single Family Residence, Residential
Materials
- Brick Siding, Wood Siding, Brick, Frame
- Foundation: Slab
- Roof: Composition,Gabel Roof
Condition
- Cosmetic Changes
- New construction: No
- Year built: 1984
Utilities & green energy
- Gas: Entergy
- Sewer: Septic Tank
- Water: Comm. Water
- Utilities for property: Cable Connected
Community & HOA
Community
- Security: Security System, Smoke Detector(s)
- Subdivision: Wylie Buhler Property
Location
- Region: Baton Rouge
Financial & listing details
- Price per square foot: $127/sqft
- Tax assessed value: $300,000
- Annual tax amount: $2,883
- Price range: $520K - $520K
- Date on market: 11/21/2024
- Listing terms: Cash,Conventional,FHA,Owner Will Carry,VA Loan
Estimated market value
Not available
Estimated sales range
Not available
Not available
Price history
Price history
| Date | Event | Price |
|---|---|---|
| 5/13/2025 | Price change | $520,000-0.9%$127/sqft |
Source: | ||
| 3/6/2025 | Price change | $524,900-4.5%$129/sqft |
Source: | ||
| 11/21/2024 | Listed for sale | $549,900$135/sqft |
Source: | ||
| 11/24/2015 | Sold | -- |
Source: Public Record Report a problem | ||
| 10/15/2003 | Sold | -- |
Source: Public Record Report a problem | ||
Public tax history
Public tax history
| Year | Property taxes | Tax assessment |
|---|---|---|
| 2024 | $2,883 -3.8% | $30,000 |
| 2023 | $2,997 -0.2% | $30,000 |
| 2022 | $3,003 | $30,000 |
Find assessor info on the county website
BuyAbility℠ payment
Est. payment
$2,971/mo
Principal & interest
$2455
Property taxes
$334
Home insurance
$182
Climate risks
Neighborhood: 70739
Nearby schools
GreatSchools rating
- NABellingrath Hills Elementary SchoolGrades: PK-KDistance: 2.2 mi
- 6/10Central Middle SchoolGrades: 6-8Distance: 3.1 mi
- 8/10Central High SchoolGrades: 9-12Distance: 1.6 mi
Schools provided by the listing agent
- District: Central Community
Source: ROAM MLS. This data may not be complete. We recommend contacting the local school district to confirm school assignments for this home.
- Loading
- Loading





