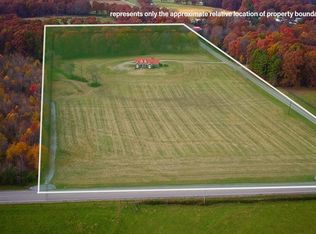Fabulous Franklin Farm! A Retreat & Great Weekend Home. Enjoy this home until you're ready to build. This 4 Bedroom/2 full bath home has hard hardwood floors, Fireplace in living room, open kitchen, spacious bedrooms, office area upstairs. 2 New HVAC units. Full, finished basement w/ utility room and safe room. Land has 2 barns stocked pond, gated entry, smokehouse, and much more! 0 Pewitt Road is included in the sale- Tax ID #096030.02. Additional 16.97 acres- totaling 81.87 acres.
This property is off market, which means it's not currently listed for sale or rent on Zillow. This may be different from what's available on other websites or public sources.
