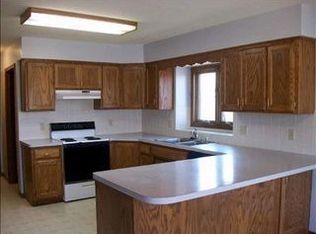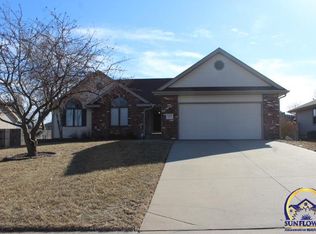Sold
Price Unknown
7426 SW Bingham Rd, Topeka, KS 66614
4beds
2,200sqft
Single Family Residence, Residential
Built in 1995
10,875 Acres Lot
$293,300 Zestimate®
$--/sqft
$2,375 Estimated rent
Home value
$293,300
$273,000 - $314,000
$2,375/mo
Zestimate® history
Loading...
Owner options
Explore your selling options
What's special
Must see this meticulously maintained 4 Bed, 3 Bath ranch home in WR schools with a fabulous back yard! Inside you have a large living room with gas fireplace. The kitchen features hardwood floors, breakfast bar and pantry. 3 spacious bedrooms on the main floor including primary bedroom with full bath and walk-in closet. Additional full bath on main floor and main floor laundry. The basement includes a spacious rec room with electric fireplace, a full bath with shower and a nice sized 4th bedroom with egress window. There is a bonus room which could be used as on office or 5th non-conforming bedroom. Outside you can sit on your deck with a view of your fantastic yard with plants and flowers galore. Backyard is shaded and contains an 8x12 storage shed with concrete floor. 2 car attached garage, 50 year roof, newer mechanicals, and Pella windows for easy worry free living. Must see, won't last!!
Zillow last checked: 8 hours ago
Listing updated: August 04, 2023 at 12:40pm
Listed by:
Scott Jenkins 785-215-0715,
Platinum Realty LLC
Bought with:
Chris Simone, SP00220829
Genesis, LLC, Realtors
Source: Sunflower AOR,MLS#: 229520
Facts & features
Interior
Bedrooms & bathrooms
- Bedrooms: 4
- Bathrooms: 3
- Full bathrooms: 3
Primary bedroom
- Level: Main
- Area: 175.5
- Dimensions: 13.5 x 13
Bedroom 2
- Level: Main
- Area: 135
- Dimensions: 13.5 x 10
Bedroom 3
- Level: Main
- Area: 126.5
- Dimensions: 11.5 x 11
Bedroom 4
- Level: Basement
- Area: 175.5
- Dimensions: 13.5 x 13
Other
- Dimensions: 13 x 10 Non conforming
Dining room
- Level: Main
- Area: 115.5
- Dimensions: 11 x 10.5
Kitchen
- Level: Main
- Area: 126
- Dimensions: 12 x 10.5
Laundry
- Level: Main
Living room
- Level: Main
- Area: 256.5
- Dimensions: 19 x 13.5
Recreation room
- Level: Basement
- Area: 414
- Dimensions: 23 x 18
Heating
- Natural Gas
Cooling
- Central Air
Appliances
- Included: Electric Range, Microwave, Dishwasher, Refrigerator, Disposal
- Laundry: Main Level
Features
- Flooring: Hardwood, Vinyl, Ceramic Tile, Carpet
- Windows: Insulated Windows
- Basement: Sump Pump,Concrete,Full,Partially Finished
- Number of fireplaces: 2
- Fireplace features: Two, Gas, Electric
Interior area
- Total structure area: 2,200
- Total interior livable area: 2,200 sqft
- Finished area above ground: 1,300
- Finished area below ground: 900
Property
Parking
- Parking features: Attached, Auto Garage Opener(s)
- Has attached garage: Yes
Features
- Patio & porch: Deck
Lot
- Size: 10,875 Acres
- Dimensions: 75 x 145
Details
- Additional structures: Shed(s)
- Parcel number: R54477
- Special conditions: Standard,Arm's Length
Construction
Type & style
- Home type: SingleFamily
- Architectural style: Ranch
- Property subtype: Single Family Residence, Residential
Materials
- Frame
- Roof: Architectural Style
Condition
- Year built: 1995
Utilities & green energy
- Water: Public
Community & neighborhood
Location
- Region: Topeka
- Subdivision: Sherwood Estates
Price history
| Date | Event | Price |
|---|---|---|
| 8/1/2023 | Sold | -- |
Source: | ||
| 7/2/2023 | Pending sale | $279,900$127/sqft |
Source: | ||
| 6/28/2023 | Listed for sale | $279,900$127/sqft |
Source: | ||
| 6/18/2023 | Pending sale | $279,900$127/sqft |
Source: | ||
| 6/13/2023 | Listed for sale | $279,900$127/sqft |
Source: | ||
Public tax history
| Year | Property taxes | Tax assessment |
|---|---|---|
| 2025 | -- | $31,843 +0.8% |
| 2024 | $4,514 +15.4% | $31,579 +12.3% |
| 2023 | $3,912 +12% | $28,132 +12% |
Find assessor info on the county website
Neighborhood: 66614
Nearby schools
GreatSchools rating
- 6/10Indian Hills Elementary SchoolGrades: K-6Distance: 0.2 mi
- 6/10Washburn Rural Middle SchoolGrades: 7-8Distance: 4.6 mi
- 8/10Washburn Rural High SchoolGrades: 9-12Distance: 4.5 mi
Schools provided by the listing agent
- Elementary: Indian Hills Elementary School/USD 437
- Middle: Washburn Rural Middle School/USD 437
- High: Washburn Rural High School/USD 437
Source: Sunflower AOR. This data may not be complete. We recommend contacting the local school district to confirm school assignments for this home.

