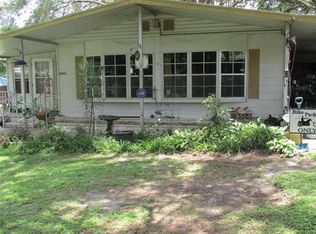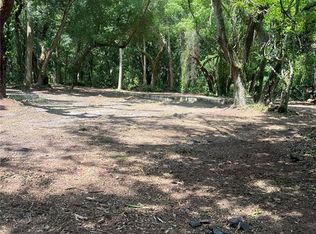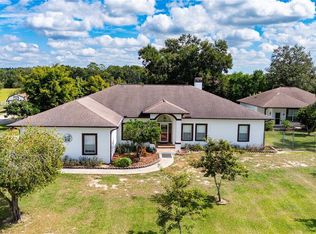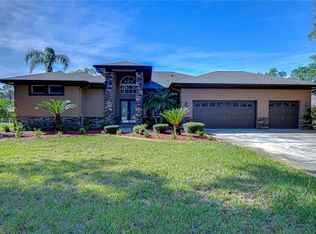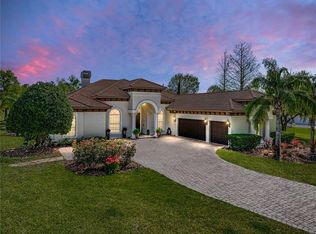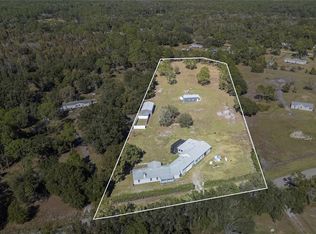A private tropical retreat set on 1.96 carefully manicured acres, this 5 bedroom, 4 bathroom pool home offers the ultimate in flexibility, privacy, and style, including a full 1 bedroom in-law suite with its own kitchen, living room, private entry, and pool access. Behind the gated entry, a long driveway leads you through lush Florida landscaping to the classic covered front porch, a warm and inviting welcome to this spacious 4,242 sq ft estate. Inside, you're greeted by a dramatic two-story foyer featuring decorative tile work and elegant stair railings. The main living areas are open and thoughtfully designed, with architectural archways, crown molding, built-in speakers, and elevated lighting fixtures throughout. French doors in the generous living room lead to the screened lanai, and the space offers clear views of the pristine eat-in kitchen, complete with stunning wood cabinetry, granite countertops, stainless steel appliances, a center island, and a cooktop accompanied by a custom range hood. Dining and entertaining here is effortless, with a sunny eat-in dinette, breakfast bar seating, and a formal dining room positioned near the front of the home. The first floor hosts two bedrooms and two full bathrooms, including a spacious guest bedroom with access to a full Jack-and-Jill bathroom, as well as an oversized peaceful primary suite offering pool views, private lanai access, a massive walk-in closet with custom organizers, and a luxurious ensuite bath with dual sinks and a custom walk-in shower featuring multiple showerheads, bench seating, and a glass enclosure. Upstairs, the home continues to impress with two additional generously sized bedrooms, a full guest bathroom, and a dedicated storage room for added functionality. The private in-law suite enhances the home's versatility- perfect for multigenerational living, long- term guests, or rental income opportunities. This self-contained space includes a full kitchen, living area, bedroom, full bathroom with direct pool access, and three private entrances: one through the garage, one from a separate covered front porch, and one from the pool deck. Its own dedicated laundry setup in the garage adds even more independence. Step outside to a massive screened pool deck finished in pavers and bordered by tranquil wooded views. Two storage sheds sit neatly on the property, and the welcomed shade from mature trees makes outdoor living as comfortable as it is scenic. With an additional 1,823 sq ft of open porch space, there's no shortage of spots to relax and enjoy the meticulously maintained landscape. This is a truly special opportunity to own a sprawling estate in the heart of Zephyrhills. Contact us today to schedule your private tour.
For sale
Price cut: $49K (10/28)
$999,999
7427 20th St, Zephyrhills, FL 33540
5beds
4,242sqft
Est.:
Single Family Residence
Built in 2007
1.96 Acres Lot
$-- Zestimate®
$236/sqft
$-- HOA
What's special
Screened pool deckPool homePrivate in-law suiteCenter islandSpacious guest bedroomBreakfast bar seatingOpen porch space
- 175 days |
- 629 |
- 39 |
Zillow last checked: 8 hours ago
Listing updated: October 28, 2025 at 06:19am
Listing Provided by:
Sonny Glover 813-321-9946,
KING & ASSOCIATES REAL ESTATE LLC 352-458-0291
Source: Stellar MLS,MLS#: TB8398424 Originating MLS: Suncoast Tampa
Originating MLS: Suncoast Tampa

Tour with a local agent
Facts & features
Interior
Bedrooms & bathrooms
- Bedrooms: 5
- Bathrooms: 4
- Full bathrooms: 4
Rooms
- Room types: Attic, Dining Room, Utility Room, Storage Rooms
Primary bedroom
- Features: Ceiling Fan(s), En Suite Bathroom, Walk-In Closet(s)
- Level: First
- Area: 300 Square Feet
- Dimensions: 15x20
Bedroom 2
- Features: Ceiling Fan(s), Jack & Jill Bathroom, Built-in Closet
- Level: First
- Area: 240 Square Feet
- Dimensions: 15x16
Bedroom 3
- Features: Dual Closets
- Level: Second
- Area: 273 Square Feet
- Dimensions: 21x13
Bedroom 4
- Features: Built-in Closet
- Level: Second
- Area: 180 Square Feet
- Dimensions: 9x20
Dining room
- Level: First
- Area: 238 Square Feet
- Dimensions: 14x17
Kitchen
- Features: Breakfast Bar, Granite Counters, Kitchen Island
- Level: First
- Area: 154 Square Feet
- Dimensions: 14x11
Living room
- Features: Ceiling Fan(s)
- Level: First
- Area: 504 Square Feet
- Dimensions: 24x21
Heating
- Central
Cooling
- Central Air
Appliances
- Included: Oven, Cooktop, Dishwasher, Dryer, Microwave, Range Hood, Refrigerator, Washer
- Laundry: In Garage, Inside, Laundry Room
Features
- Ceiling Fan(s), Central Vacuum, Crown Molding, Eating Space In Kitchen, Open Floorplan, Primary Bedroom Main Floor, Solid Wood Cabinets, Split Bedroom, Stone Counters, Walk-In Closet(s), In-Law Floorplan
- Flooring: Carpet, Tile, Hardwood
- Doors: French Doors
- Has fireplace: No
Interior area
- Total structure area: 6,765
- Total interior livable area: 4,242 sqft
Video & virtual tour
Property
Parking
- Total spaces: 2
- Parking features: Garage Faces Side, Oversized
- Attached garage spaces: 2
Features
- Levels: Two
- Stories: 2
- Patio & porch: Covered, Front Porch, Rear Porch, Screened, Side Porch
- Exterior features: Lighting, Storage
- Has private pool: Yes
- Pool features: Gunite, In Ground, Lighting, Screen Enclosure
- Fencing: Chain Link,Vinyl,Wood
- Has view: Yes
- View description: Pool, Trees/Woods
Lot
- Size: 1.96 Acres
- Features: City Lot, Irregular Lot, Landscaped, Oversized Lot
- Residential vegetation: Mature Landscaping, Trees/Landscaped
Details
- Additional structures: Storage
- Parcel number: 3525210010065000000
- Zoning: R2
- Special conditions: None
Construction
Type & style
- Home type: SingleFamily
- Property subtype: Single Family Residence
Materials
- Wood Frame
- Foundation: Slab
- Roof: Shingle
Condition
- New construction: No
- Year built: 2007
Utilities & green energy
- Sewer: Septic Tank
- Water: Public
- Utilities for property: BB/HS Internet Available, Electricity Connected
Community & HOA
Community
- Subdivision: ZEPHYRHILLS COLONY CO
HOA
- Has HOA: No
- Pet fee: $0 monthly
Location
- Region: Zephyrhills
Financial & listing details
- Price per square foot: $236/sqft
- Tax assessed value: $694,698
- Annual tax amount: $10,609
- Date on market: 6/20/2025
- Cumulative days on market: 144 days
- Listing terms: Cash,Conventional,VA Loan
- Ownership: Fee Simple
- Total actual rent: 0
- Electric utility on property: Yes
- Road surface type: Paved
Estimated market value
Not available
Estimated sales range
Not available
Not available
Price history
Price history
| Date | Event | Price |
|---|---|---|
| 10/28/2025 | Price change | $999,999-4.7%$236/sqft |
Source: | ||
| 9/18/2025 | Price change | $1,049,000-4.5%$247/sqft |
Source: | ||
| 8/15/2025 | Listed for sale | $1,099,000$259/sqft |
Source: | ||
| 8/12/2025 | Pending sale | $1,099,000$259/sqft |
Source: | ||
| 6/20/2025 | Listed for sale | $1,099,000-12.1%$259/sqft |
Source: | ||
Public tax history
Public tax history
| Year | Property taxes | Tax assessment |
|---|---|---|
| 2024 | $10,610 +1.8% | $508,650 |
| 2023 | $10,424 +9% | $508,650 +3% |
| 2022 | $9,560 +1.6% | $493,840 +6.1% |
Find assessor info on the county website
BuyAbility℠ payment
Est. payment
$6,619/mo
Principal & interest
$4827
Property taxes
$1442
Home insurance
$350
Climate risks
Neighborhood: 33540
Nearby schools
GreatSchools rating
- 3/10Woodland Elementary SchoolGrades: PK-5Distance: 1.4 mi
- 3/10Raymond B. Stewart Middle SchoolGrades: 6-8Distance: 1.9 mi
- 2/10Zephyrhills High SchoolGrades: 9-12Distance: 1.2 mi
Schools provided by the listing agent
- Elementary: Woodland Elementary-PO
- Middle: Raymond B Stewart Middle-PO
- High: Zephryhills High School-PO
Source: Stellar MLS. This data may not be complete. We recommend contacting the local school district to confirm school assignments for this home.
- Loading
- Loading
