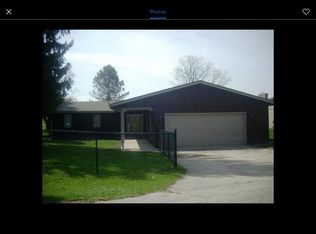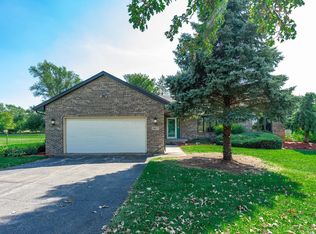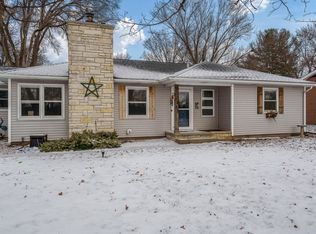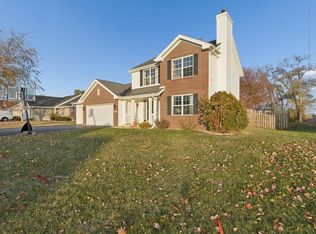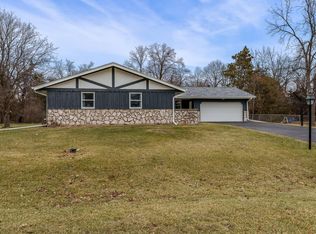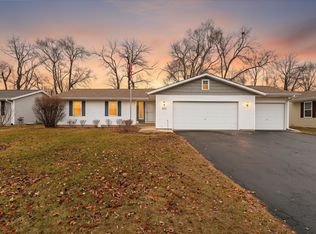Welcome to this beautifully updated 2-bedroom, 2-bathroom ranch-style home located on the 16th fairway of the scenic Ledges Golf Course. Featuring an open floor plan with an abundance of windows, this home is filled with natural light and warmth-accented by a cozy fireplace that's perfect for cooler days. Enjoy morning coffee or evening relaxation in the spacious three-season room, or entertain guests on the large back deck with stunning golf course views. The home also includes a two-car attached garage plus a detached one-car garage-ideal for extra storage or a workshop. Move-in ready and thoughtfully maintained, this home combines modern convenience with beautiful surroundings-don't miss your chance to make it yours!
Contingent
Price cut: $5 (12/25)
$260,495
7427 McCurry Rd, Roscoe, IL 61073
2beds
1,497sqft
Est.:
Single Family Residence
Built in 1971
0.41 Acres Lot
$258,400 Zestimate®
$174/sqft
$-- HOA
What's special
Cozy fireplaceScenic ledges golf courseSpacious three-season roomFilled with natural lightOpen floor planAbundance of windows
- 72 days |
- 728 |
- 38 |
Zillow last checked: 8 hours ago
Listing updated: January 05, 2026 at 08:03am
Listing courtesy of:
Tracy Nosalik 847-712-0367,
Keller Williams Success Realty,
Randall Nosalik,
Keller Williams Success Realty
Source: MRED as distributed by MLS GRID,MLS#: 12511449
Facts & features
Interior
Bedrooms & bathrooms
- Bedrooms: 2
- Bathrooms: 2
- Full bathrooms: 2
Rooms
- Room types: Foyer, Sun Room
Primary bedroom
- Features: Bathroom (Full)
- Level: Main
- Area: 272 Square Feet
- Dimensions: 16X17
Bedroom 2
- Level: Main
- Area: 156 Square Feet
- Dimensions: 13X12
Dining room
- Level: Main
- Dimensions: COMBO
Foyer
- Level: Main
- Area: 49 Square Feet
- Dimensions: 7X7
Kitchen
- Level: Main
- Area: 190 Square Feet
- Dimensions: 19X10
Living room
- Level: Main
- Area: 522 Square Feet
- Dimensions: 29X18
Sun room
- Level: Main
- Area: 200 Square Feet
- Dimensions: 10X20
Heating
- Natural Gas, Forced Air
Cooling
- Central Air
Appliances
- Included: Range, Microwave, Dishwasher, Refrigerator, Washer, Dryer, Water Softener Owned
Features
- Basement: None
- Number of fireplaces: 1
- Fireplace features: Living Room
Interior area
- Total structure area: 0
- Total interior livable area: 1,497 sqft
Property
Parking
- Total spaces: 3
- Parking features: Yes, Garage Owned, Attached, Detached, Garage
- Attached garage spaces: 3
Accessibility
- Accessibility features: No Disability Access
Features
- Stories: 1
Lot
- Size: 0.41 Acres
Details
- Parcel number: 0423376017
- Special conditions: None
Construction
Type & style
- Home type: SingleFamily
- Property subtype: Single Family Residence
Materials
- Cedar
Condition
- New construction: No
- Year built: 1971
Utilities & green energy
- Sewer: Septic Tank
- Water: Well
Community & HOA
HOA
- Services included: None
Location
- Region: Roscoe
Financial & listing details
- Price per square foot: $174/sqft
- Tax assessed value: $200,757
- Annual tax amount: $5,237
- Date on market: 11/5/2025
- Ownership: Fee Simple
Estimated market value
$258,400
$245,000 - $271,000
$1,842/mo
Price history
Price history
| Date | Event | Price |
|---|---|---|
| 1/5/2026 | Contingent | $260,495$174/sqft |
Source: | ||
| 12/25/2025 | Price change | $260,4950%$174/sqft |
Source: | ||
| 12/4/2025 | Price change | $260,500-0.5%$174/sqft |
Source: | ||
| 11/24/2025 | Price change | $261,9000%$175/sqft |
Source: | ||
| 11/14/2025 | Listed for sale | $262,000-0.8%$175/sqft |
Source: | ||
Public tax history
Public tax history
| Year | Property taxes | Tax assessment |
|---|---|---|
| 2023 | $5,237 +5.2% | $66,919 +9.4% |
| 2022 | $4,978 | $61,175 +6.5% |
| 2021 | -- | $57,468 +3.8% |
Find assessor info on the county website
BuyAbility℠ payment
Est. payment
$1,834/mo
Principal & interest
$1242
Property taxes
$501
Home insurance
$91
Climate risks
Neighborhood: 61073
Nearby schools
GreatSchools rating
- NALedgewood Elementary SchoolGrades: PK-1Distance: 1 mi
- 10/10Roscoe Middle SchoolGrades: 6-8Distance: 1.8 mi
- 7/10Hononegah High SchoolGrades: 9-12Distance: 4.7 mi
Schools provided by the listing agent
- Middle: Kinnikinnick Middle School
- High: Hononegah High School
- District: 131
Source: MRED as distributed by MLS GRID. This data may not be complete. We recommend contacting the local school district to confirm school assignments for this home.
- Loading


