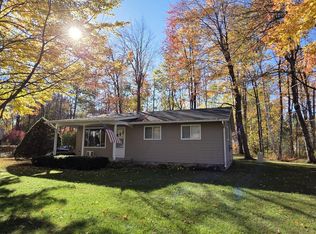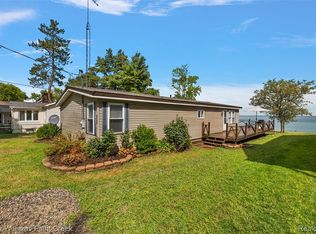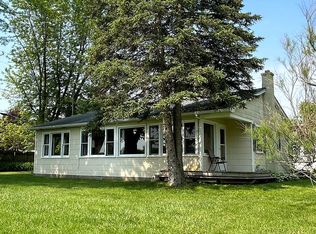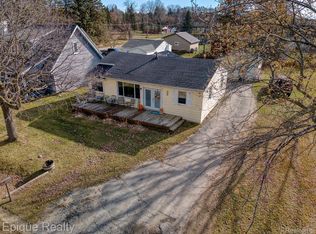WATERFRONT - Lexington Heights. Approx 280 Feet of Frontage on Mill Creek with a Beautiful View of Lake Huron. This Property has the ability to be Split with Approval by Building Dept. Huge Lot! There was a cottage on the other lots and was torn down with all the parcels combined. 2-3 Bedroom, 1 Bath, 960 Sq. Ft. 1.5 Story Vinyl Sided Home. Upstairs could easily be made into 2 Bedrooms as opposed to the current Bedroom. Oversized Garage - 20' x 36' perfect for storing your boat or toys. NEW CARPETING is being installed. This property gives you plenty of room for your families/family for Camp Fires and seclusion. Build another home or cottage and make it a Family Compound / Retreat. It is at the mouth of Mill Creek and near the Lexington Heights Association Boat Ramp. You would have access to the Lex Hts. Community Center and several Association Outings throughout the year. City Water and City Sewer. You will have lots of room on this Property and will certainly not be cramped. A lot of possibilities or enjoy it the way it is. New Carpeting. Access to entire the SANDY BEACHES of Lexington Heights Subdivision. Close to Lexington and Port Huron. Tons of entertainment, restaurants, fishing, boating, music, Pickleball, Tennis etc. throughout the year. Immediate Possession.
For sale
Price cut: $10K (11/11)
$439,900
7428 Grove Rd, Lexington, MI 48450
2beds
960sqft
Est.:
Single Family Residence
Built in ----
0.56 Acres Lot
$-- Zestimate®
$458/sqft
$10/mo HOA
What's special
New carpetingOversized garageHuge lot
- 203 days |
- 685 |
- 19 |
Zillow last checked: 8 hours ago
Listing updated: December 27, 2025 at 04:25pm
Listed by:
John Rowling II 810-985-5080,
Berkshire Hathaway HomeServices Kee Realty Ft Gra 810-985-5080
Source: Realcomp II,MLS#: 20251007914
Tour with a local agent
Facts & features
Interior
Bedrooms & bathrooms
- Bedrooms: 2
- Bathrooms: 1
- Full bathrooms: 1
Bedroom
- Level: Entry
- Area: 81
- Dimensions: 9 X 9
Bedroom
- Level: Second
- Area: 374
- Dimensions: 22 X 17
Other
- Level: Entry
- Area: 35
- Dimensions: 7 X 5
Dining room
- Level: Entry
- Area: 119
- Dimensions: 17 X 7
Kitchen
- Level: Entry
- Area: 72
- Dimensions: 9 X 8
Living room
- Level: Entry
- Area: 187
- Dimensions: 17 X 11
Heating
- Natural Gas, Space Heater
Features
- Has basement: Yes
- Has fireplace: No
Interior area
- Total interior livable area: 960 sqft
- Finished area above ground: 960
Property
Parking
- Total spaces: 2.5
- Parking features: Twoand Half Car Garage, Detached, Oversized, Workshop In Garage
- Garage spaces: 2.5
Features
- Levels: One and One Half
- Stories: 1.5
- Entry location: GroundLevel
- Patio & porch: Deck, Porch
- Pool features: None
- On waterfront: Yes
- Waterfront features: Acrossthe Road Water Frontage, Beach Access, Creek, Direct Water Frontage, Lake Privileges, Private Water Frontage, River Front, Waterfront
- Body of water: Mill Creek
Lot
- Size: 0.56 Acres
- Features: Cleared, Irregular Lot, Level, Water View, Splits Available, Split Possible
Details
- Additional structures: Other
- Parcel number: 26130000233210
- Special conditions: Short Sale No,Standard
Construction
Type & style
- Home type: SingleFamily
- Architectural style: Bungalow
- Property subtype: Single Family Residence
Materials
- Vinyl Siding
- Foundation: Michigan Basement
- Roof: Asphalt
Condition
- New construction: No
Utilities & green energy
- Sewer: Public Sewer
- Water: Public
Community & HOA
Community
- Subdivision: GREAT LAKES BEACH 1
HOA
- Has HOA: Yes
- HOA fee: $125 annually
Location
- Region: Lexington
Financial & listing details
- Price per square foot: $458/sqft
- Tax assessed value: $48,970
- Annual tax amount: $1,875
- Date on market: 6/17/2025
- Cumulative days on market: 204 days
- Listing agreement: Exclusive Right To Sell
- Listing terms: Cash,Conventional
Estimated market value
Not available
Estimated sales range
Not available
$1,071/mo
Price history
Price history
| Date | Event | Price |
|---|---|---|
| 11/11/2025 | Price change | $439,900-2.2%$458/sqft |
Source: | ||
| 10/28/2025 | Price change | $449,900-8.2%$469/sqft |
Source: | ||
| 10/7/2025 | Price change | $489,900-2%$510/sqft |
Source: | ||
| 7/28/2025 | Price change | $499,900-9.1%$521/sqft |
Source: | ||
| 6/24/2025 | Listed for sale | $549,900$573/sqft |
Source: | ||
Public tax history
Public tax history
| Year | Property taxes | Tax assessment |
|---|---|---|
| 2025 | $1,875 +2.5% | $77,900 +5.1% |
| 2024 | $1,830 +2.5% | $74,100 +39% |
| 2023 | $1,786 +4.6% | $53,300 +13.2% |
Find assessor info on the county website
BuyAbility℠ payment
Est. payment
$2,639/mo
Principal & interest
$2138
Property taxes
$337
Other costs
$164
Climate risks
Neighborhood: 48450
Nearby schools
GreatSchools rating
- 8/10Meyer Elementary SchoolGrades: PK-4Distance: 3.3 mi
- 4/10Croswell-Lexington Middle SchoolGrades: 5-8Distance: 5.1 mi
- 7/10Croswell-Lexington High SchoolGrades: 9-12Distance: 5.3 mi
- Loading
- Loading






