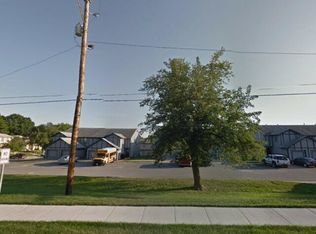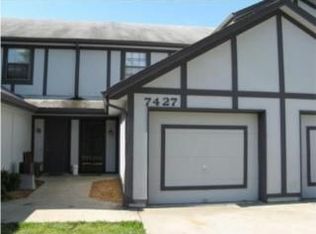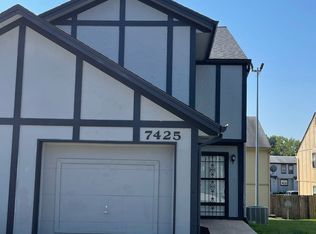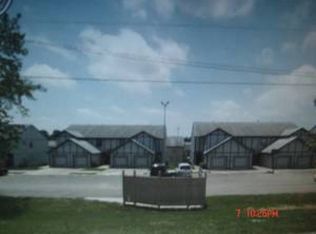Sold
Price Unknown
7429 Longview Rd, Kansas City, MO 64134
2beds
1,306sqft
Townhouse
Built in 1989
1,113 Square Feet Lot
$121,500 Zestimate®
$--/sqft
$1,592 Estimated rent
Home value
$121,500
$108,000 - $136,000
$1,592/mo
Zestimate® history
Loading...
Owner options
Explore your selling options
What's special
Step into this stunning newly renovated 2-bedroom, 1.5-bath townhome! The brand-new kitchen boasts sleek new cabinets and brand-new appliances! Fresh LVP flooring flows throughout the main living areas, while plush new carpet adds warmth to the bedrooms. Both bathrooms have been completely updated, featuring stylish fixtures and finishes. Fresh new paint throughout enhances the bright and airy feel. Garage features new garage door opener and paint. Don't miss out on this turnkey home—schedule your showing today!
Zillow last checked: 8 hours ago
Listing updated: May 06, 2025 at 03:22pm
Listing Provided by:
Matt Jones 913-558-2296,
Keller Williams Realty Partners Inc.,
Jason Brentano 913-634-9537,
Keller Williams Realty Partners Inc.
Bought with:
Sovuthy Saing, 2021010508
RE/MAX Heritage
Source: Heartland MLS as distributed by MLS GRID,MLS#: 2539842
Facts & features
Interior
Bedrooms & bathrooms
- Bedrooms: 2
- Bathrooms: 2
- Full bathrooms: 1
- 1/2 bathrooms: 1
Bedroom 1
- Features: Carpet, Ceiling Fan(s)
- Level: Second
- Dimensions: 12.11 x 13.6
Bedroom 2
- Features: Carpet, Ceiling Fan(s)
- Level: Second
- Dimensions: 14.5 x 9.6
Bathroom 1
- Features: Luxury Vinyl
- Level: First
- Dimensions: 5.5 x 4.6
Bathroom 2
- Features: Luxury Vinyl
- Level: Second
Kitchen
- Features: Laminate Counters, Luxury Vinyl
- Level: First
- Dimensions: 16.9 x 9.4
Living room
- Features: Luxury Vinyl
- Level: First
- Dimensions: 16.8 x 15.7
Heating
- Forced Air
Cooling
- Electric
Appliances
- Included: Dishwasher, Disposal, Refrigerator, Built-In Electric Oven
- Laundry: Bedroom Level
Features
- Flooring: Carpet, Luxury Vinyl
- Basement: Slab
- Has fireplace: No
Interior area
- Total structure area: 1,306
- Total interior livable area: 1,306 sqft
- Finished area above ground: 1,306
Property
Parking
- Total spaces: 1
- Parking features: Attached
- Attached garage spaces: 1
Features
- Patio & porch: Patio
- Fencing: Privacy
Lot
- Size: 1,113 sqft
Details
- Parcel number: 63422020300000000
Construction
Type & style
- Home type: Townhouse
- Architectural style: Other
- Property subtype: Townhouse
Materials
- Board & Batten Siding, Concrete
- Roof: Composition
Condition
- Year built: 1989
Utilities & green energy
- Sewer: Public Sewer
- Water: Public
Community & neighborhood
Location
- Region: Kansas City
- Subdivision: Kirktown
HOA & financial
HOA
- Has HOA: Yes
- HOA fee: $132 monthly
- Services included: Maintenance Grounds, Roof Repair, Snow Removal, Trash
- Association name: Kirktown HOA
Other
Other facts
- Listing terms: Cash,Conventional,FHA,VA Loan
- Ownership: Private
Price history
| Date | Event | Price |
|---|---|---|
| 5/6/2025 | Sold | -- |
Source: | ||
| 4/10/2025 | Pending sale | $119,900$92/sqft |
Source: | ||
| 4/4/2025 | Listed for sale | $119,900$92/sqft |
Source: | ||
Public tax history
| Year | Property taxes | Tax assessment |
|---|---|---|
| 2024 | $1,552 +1.8% | $17,933 |
| 2023 | $1,524 +0% | $17,933 +16.5% |
| 2022 | $1,524 +15.9% | $15,390 |
Find assessor info on the county website
Neighborhood: Kirkside
Nearby schools
GreatSchools rating
- 7/10Ingels Elementary SchoolGrades: K-5Distance: 0.2 mi
- 3/10Hickman Mills Middle SchoolGrades: 6-8Distance: 3.3 mi
- 2/10Ruskin High SchoolGrades: 9-12Distance: 0.6 mi
Schools provided by the listing agent
- Elementary: Ingels
- Middle: Smith-Hale
- High: Ruskin
Source: Heartland MLS as distributed by MLS GRID. This data may not be complete. We recommend contacting the local school district to confirm school assignments for this home.
Get a cash offer in 3 minutes
Find out how much your home could sell for in as little as 3 minutes with a no-obligation cash offer.
Estimated market value$121,500
Get a cash offer in 3 minutes
Find out how much your home could sell for in as little as 3 minutes with a no-obligation cash offer.
Estimated market value
$121,500



