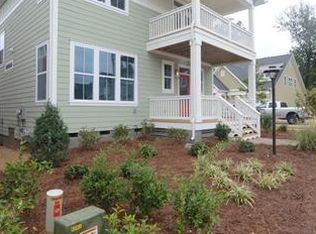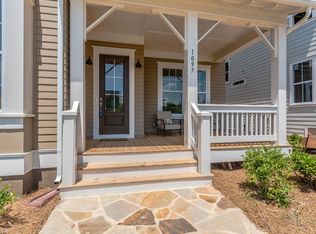Closed
$665,000
743 Bluff Loop Rd, Rock Hill, SC 29730
4beds
3,289sqft
Single Family Residence
Built in 2016
0.21 Acres Lot
$664,900 Zestimate®
$202/sqft
$3,104 Estimated rent
Home value
$664,900
$632,000 - $698,000
$3,104/mo
Zestimate® history
Loading...
Owner options
Explore your selling options
What's special
Ideally located on one of Riverwalk’s most desirable streets, 743 Bluff Loop Road offers 4 bedrooms, 3.5 baths, and over 3,200 Sqft of beautifully updated living space. Freshly painted with refinished hardwoods, this 2016-built home features a main-level primary suite, gourmet kitchen with granite island, cozy fireplace, and spacious loft. Enjoy a screened porch, deck, and private backyard just steps from the Catawba River, walking trails, dining, and shopping. Riverwalk amenities include playgrounds, sidewalks, and a paddlesport launch everything you love about Rock Hill living in one of its most sought-after neighborhoods.
Zillow last checked: 8 hours ago
Listing updated: February 20, 2026 at 08:29am
Listing Provided by:
Saige Maxwell saige@saigerealestate.com,
Saige Real Estate
Bought with:
Guynn Savage
Howard Hanna Allen Tate Fort Mill
Source: Canopy MLS as distributed by MLS GRID,MLS#: 4290643
Facts & features
Interior
Bedrooms & bathrooms
- Bedrooms: 4
- Bathrooms: 4
- Full bathrooms: 3
- 1/2 bathrooms: 1
- Main level bedrooms: 1
Primary bedroom
- Features: Ceiling Fan(s), Tray Ceiling(s), Walk-In Closet(s)
- Level: Main
Bedroom s
- Features: Ceiling Fan(s)
- Level: Upper
Bedroom s
- Features: Ceiling Fan(s)
- Level: Upper
Bedroom s
- Level: Upper
Bathroom full
- Features: Garden Tub
- Level: Main
Bathroom half
- Level: Main
Bathroom full
- Level: Upper
Bathroom full
- Level: Upper
Kitchen
- Features: Breakfast Bar, Open Floorplan
- Level: Main
Laundry
- Level: Main
Living room
- Level: Main
Loft
- Level: Upper
Heating
- Central
Cooling
- Ceiling Fan(s), Central Air
Appliances
- Included: Dishwasher, Gas Range, Microwave, Refrigerator, Washer/Dryer
- Laundry: Laundry Room, Main Level, Sink
Features
- Breakfast Bar, Kitchen Island, Open Floorplan, Pantry, Walk-In Closet(s), Walk-In Pantry
- Flooring: Carpet, Tile, Wood
- Windows: Insulated Windows
- Has basement: No
- Attic: Walk-In
- Fireplace features: Gas Log
Interior area
- Total structure area: 3,289
- Total interior livable area: 3,289 sqft
- Finished area above ground: 3,289
- Finished area below ground: 0
Property
Parking
- Total spaces: 2
- Parking features: Driveway, Attached Garage, Garage Faces Front, Garage on Main Level
- Attached garage spaces: 2
- Has uncovered spaces: Yes
Features
- Levels: Two
- Stories: 2
- Patio & porch: Covered, Deck, Screened
Lot
- Size: 0.21 Acres
- Features: Corner Lot, Green Area, Wooded
Details
- Parcel number: 6620801181
- Zoning: Res
- Special conditions: Standard
Construction
Type & style
- Home type: SingleFamily
- Property subtype: Single Family Residence
Materials
- Hardboard Siding
- Foundation: Crawl Space
Condition
- New construction: No
- Year built: 2016
Details
- Builder model: Edisto A
- Builder name: Chesmar Homes
Utilities & green energy
- Sewer: Public Sewer
- Water: City
- Utilities for property: Cable Available
Community & neighborhood
Location
- Region: Rock Hill
- Subdivision: Riverwalk
HOA & financial
HOA
- Has HOA: Yes
- HOA fee: $323 quarterly
- Association name: William Douglas
- Association phone: 704-347-8900
Other
Other facts
- Listing terms: Cash,Conventional,FHA,VA Loan
- Road surface type: Concrete
Price history
| Date | Event | Price |
|---|---|---|
| 2/20/2026 | Sold | $665,000-1.5%$202/sqft |
Source: | ||
| 1/2/2026 | Price change | $675,000-3.4%$205/sqft |
Source: | ||
| 10/8/2025 | Price change | $699,000-4.8%$213/sqft |
Source: | ||
| 9/8/2025 | Price change | $734,000-2.1%$223/sqft |
Source: | ||
| 8/15/2025 | Listed for sale | $749,900+29.3%$228/sqft |
Source: | ||
Public tax history
| Year | Property taxes | Tax assessment |
|---|---|---|
| 2025 | -- | $37,842 +15% |
| 2024 | $15,330 -0.2% | $32,907 |
| 2023 | $15,366 +4.7% | $32,907 |
Find assessor info on the county website
Neighborhood: 29730
Nearby schools
GreatSchools rating
- 6/10Independence Elementary SchoolGrades: PK-5Distance: 5.1 mi
- 4/10W. C. Sullivan Middle SchoolGrades: 6-8Distance: 2.5 mi
- 4/10Rock Hill High SchoolGrades: 9-12Distance: 5.4 mi
Schools provided by the listing agent
- Elementary: Independence
- Middle: Sullivan
- High: Rock Hill
Source: Canopy MLS as distributed by MLS GRID. This data may not be complete. We recommend contacting the local school district to confirm school assignments for this home.
Get a cash offer in 3 minutes
Find out how much your home could sell for in as little as 3 minutes with a no-obligation cash offer.
Estimated market value$664,900
Get a cash offer in 3 minutes
Find out how much your home could sell for in as little as 3 minutes with a no-obligation cash offer.
Estimated market value
$664,900


