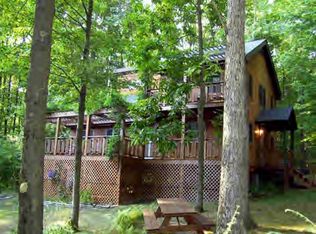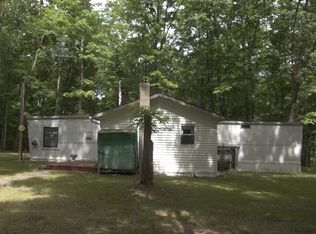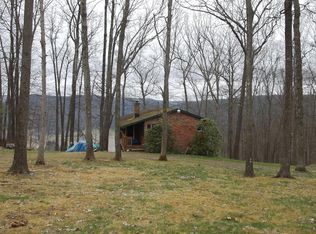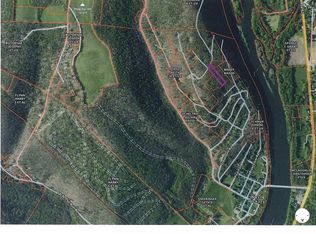Nestled in the trees, high on the mountain within the Allegheny National Forest sits a secluded 3 bedroom 2 bath contemporary cottage on 2.6 manicured acres. The well insulated home is equipped with public water, a new Lopi wood stove, new propane high efficiency boiler, new roofs on the 1 stall over sized garage, the guest cabin, and the main cottage. Within the home is an open floor plan consisting of a galley kitchen with high end appliances, laundry room, dining room, large bathroom with a jacuzzi tub, a cozy living room which opens out onto the covered deck, and a bedroom with a closet. Make your way up the spiral staircase to the second floor with a bedroom on either side of the home and the bath in between. The master bedroom has ample space and includes a spacious walk in closet. Off of the master bedroom is another covered deck overlooking the forest. Included is a brand new propane Generac Generator. The home is move in ready and waiting for a new buyer!
This property is off market, which means it's not currently listed for sale or rent on Zillow. This may be different from what's available on other websites or public sources.




