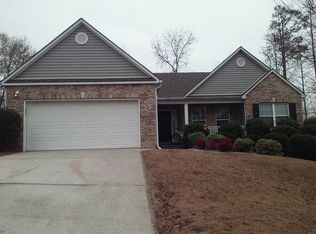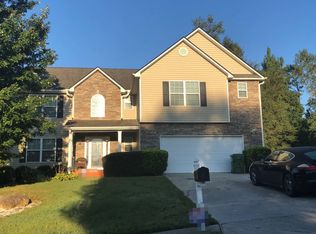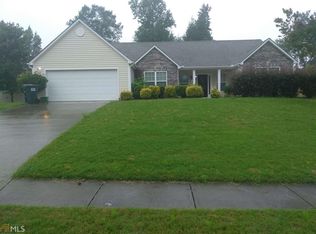Closed
$360,000
743 Thompson Ridge Dr, Monroe, GA 30655
5beds
2,276sqft
Single Family Residence
Built in 2006
0.41 Acres Lot
$361,300 Zestimate®
$158/sqft
$2,002 Estimated rent
Home value
$361,300
$300,000 - $437,000
$2,002/mo
Zestimate® history
Loading...
Owner options
Explore your selling options
What's special
Welcome Home to this beautiful .well maintained ranch home .primary bedroom on the main, plus 3 other bedrooms, bonus bedroom with full bath upstairs. Stainless steel appliances, granite counter tops, very nice sized dining room and living room ,open to kitchen with a breakfast room. Beautiful park like backyard fenced in with many blooming plants and a vegetable garden. This lovely home is a treasure! Call today for your appointment to see!
Zillow last checked: 8 hours ago
Listing updated: July 23, 2025 at 12:03pm
Listed by:
Janice K Carl 678-770-2013,
BHHS Georgia Properties
Bought with:
Hollie M Turner, 364386
Self Property Advisors
Source: GAMLS,MLS#: 10544612
Facts & features
Interior
Bedrooms & bathrooms
- Bedrooms: 5
- Bathrooms: 3
- Full bathrooms: 3
- Main level bathrooms: 2
- Main level bedrooms: 4
Dining room
- Features: Seats 12+
Kitchen
- Features: Breakfast Bar, Breakfast Room
Heating
- Electric
Cooling
- Ceiling Fan(s), Central Air
Appliances
- Included: Dishwasher, Electric Water Heater, Microwave, Refrigerator
- Laundry: In Hall
Features
- Double Vanity, Walk-In Closet(s)
- Flooring: Carpet, Hardwood
- Windows: Double Pane Windows, Window Treatments
- Basement: None
- Number of fireplaces: 1
- Fireplace features: Living Room
- Common walls with other units/homes: No Common Walls
Interior area
- Total structure area: 2,276
- Total interior livable area: 2,276 sqft
- Finished area above ground: 2,276
- Finished area below ground: 0
Property
Parking
- Total spaces: 4
- Parking features: Attached
- Has attached garage: Yes
Accessibility
- Accessibility features: Accessible Full Bath
Features
- Levels: One
- Stories: 1
- Patio & porch: Patio
- Exterior features: Garden
- Fencing: Back Yard,Fenced,Wood
Lot
- Size: 0.41 Acres
- Features: Level
Details
- Parcel number: NM03B057
Construction
Type & style
- Home type: SingleFamily
- Architectural style: Traditional
- Property subtype: Single Family Residence
Materials
- Vinyl Siding, Brick
- Foundation: Slab
- Roof: Composition
Condition
- Resale
- New construction: No
- Year built: 2006
Details
- Warranty included: Yes
Utilities & green energy
- Sewer: Public Sewer
- Water: Public
- Utilities for property: Electricity Available, Cable Available, Phone Available, Underground Utilities, Water Available
Community & neighborhood
Security
- Security features: Smoke Detector(s)
Community
- Community features: None
Location
- Region: Monroe
- Subdivision: Wellington Manor
HOA & financial
HOA
- Has HOA: Yes
- HOA fee: $125 annually
- Services included: Maintenance Grounds
Other
Other facts
- Listing agreement: Exclusive Right To Sell
- Listing terms: Cash,Conventional,FHA
Price history
| Date | Event | Price |
|---|---|---|
| 7/23/2025 | Sold | $360,000+0%$158/sqft |
Source: | ||
| 6/26/2025 | Pending sale | $359,900$158/sqft |
Source: | ||
| 6/16/2025 | Listed for sale | $359,900+101.2%$158/sqft |
Source: | ||
| 2/5/2007 | Sold | $178,900$79/sqft |
Source: Public Record Report a problem | ||
Public tax history
| Year | Property taxes | Tax assessment |
|---|---|---|
| 2024 | $1,568 +3.5% | $138,240 +3% |
| 2023 | $1,515 -1% | $134,160 +7.2% |
| 2022 | $1,531 +16% | $125,160 +37.8% |
Find assessor info on the county website
Neighborhood: 30655
Nearby schools
GreatSchools rating
- 6/10Atha Road Elementary SchoolGrades: PK-5Distance: 3.2 mi
- 6/10Youth Middle SchoolGrades: 6-8Distance: 6.8 mi
- 7/10Walnut Grove High SchoolGrades: 9-12Distance: 7.9 mi
Schools provided by the listing agent
- Elementary: Atha Road
- Middle: Youth Middle
- High: Walnut Grove
Source: GAMLS. This data may not be complete. We recommend contacting the local school district to confirm school assignments for this home.
Get a cash offer in 3 minutes
Find out how much your home could sell for in as little as 3 minutes with a no-obligation cash offer.
Estimated market value$361,300
Get a cash offer in 3 minutes
Find out how much your home could sell for in as little as 3 minutes with a no-obligation cash offer.
Estimated market value
$361,300


