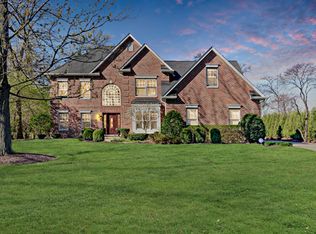Step into the epitome of resort-style living in this unprecedented estate set on over 1 acre.Masterfully designed and built in 2016 by notable architect and builder this home combines opulence and everyday living with state of the art technology. Over 8500 SF of awe-inspiring interior finishes by renowned Chicago-based Interior Designer.Be assured every room welcomes with warmth and comfort.Architecturally designed millwork,chef's kitchen, ceiling finishes, and one-of-a-kind sub-basement wine cellar with reclaimed Chicago brick walls and 700+ bottle storage. Breakfast room opens into the outdoors with 10-ft glass doors disappearing into the walls revealing a 4-season heated sunroom. The first floor is encompassed in floor-to-ceiling windows providing abundant natural light and spectacular views of the professionally designed grounds, pergola, outdoor spa, and 100+trees. Smart-home automation controls,security,HVAC,cameras,lighting and all audio and visual devices by smartphone.
This property is off market, which means it's not currently listed for sale or rent on Zillow. This may be different from what's available on other websites or public sources.

