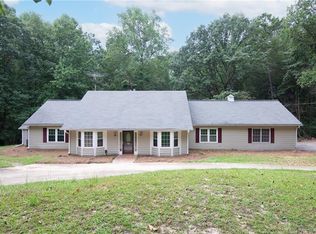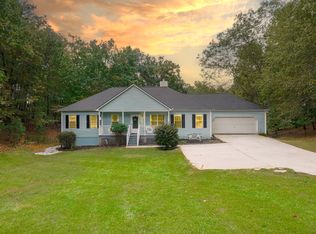Stunning Lake Lanier estate on 7.14 acres! Saltwater pool w diving board, boat slip w upper deck & sport ports, covered decks, outdoor kitchen w grill, 6 person hot tub, 2-4 car garages, & prof landscaping. Spacious kitchen on main features top of the line stainless appl, & granite. Finished terrace level w 2nd kitchen, theatre room, gym, living room, bdrm/bath. Oversized master on main w steam shower/sitting rm. Large secondary bdrms w bath. Office/library/bar. Soaring ceilings in great room & a wall of windows. Centrally located on the lake w access to major marinas.
This property is off market, which means it's not currently listed for sale or rent on Zillow. This may be different from what's available on other websites or public sources.

