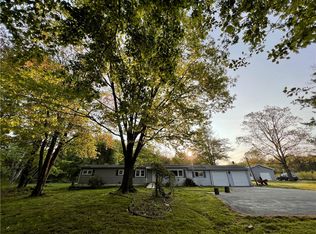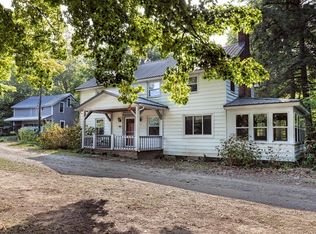Sold for $630,900
$630,900
7431 Bargain Rd, Erie, PA 16509
4beds
2,558sqft
Single Family Residence
Built in 1985
10.1 Acres Lot
$667,600 Zestimate®
$247/sqft
$2,740 Estimated rent
Home value
$667,600
$567,000 - $788,000
$2,740/mo
Zestimate® history
Loading...
Owner options
Explore your selling options
What's special
Nestled on ten secluded, wooded acres in McKean Township, this spacious four-bedroom, two-and-a-half-bath residence offers a tranquil retreat. Imagine gathering in the family room beside a cozy fireplace or entertaining in the living room with its impressive vaulted ceilings. The expansive eat-in kitchen, equipped with a full suite of GE Profile appliances, is perfect for culinary enthusiasts. Retreat to the master bedroom featuring a private en-suite bath. The finished lower level provides additional living space, and beautiful hardwood floors flow throughout the home. For hobbyists or those needing extra space, a large pole building with loft storage and a separate, heated studio building with a bath offer endless possibilities. Your private oasis awaits.
Zillow last checked: 8 hours ago
Listing updated: July 07, 2025 at 01:01pm
Listed by:
Bill Coyne 814-434-3294,
The Bowers Group LLC
Bought with:
Fred Amendola, RS321265
Keller Williams Realty
Source: GEMLS,MLS#: 183865Originating MLS: Greater Erie Board Of Realtors
Facts & features
Interior
Bedrooms & bathrooms
- Bedrooms: 4
- Bathrooms: 3
- Full bathrooms: 2
- 1/2 bathrooms: 1
Primary bedroom
- Description: Ceiling Fan
- Level: Second
- Dimensions: 13x21
Bedroom
- Level: Second
- Dimensions: 11x13
Bedroom
- Level: Second
- Dimensions: 10x13
Bedroom
- Level: Second
- Dimensions: 10x10
Other
- Level: Second
- Dimensions: 8x10
Dining room
- Level: First
- Dimensions: 13x15
Family room
- Description: Fireplace
- Level: First
- Dimensions: 15x21
Other
- Level: Second
- Dimensions: 10x12
Half bath
- Level: First
- Dimensions: 5x8
Kitchen
- Description: Eatin
- Level: First
- Dimensions: 13x29
Living room
- Description: Vaulted
- Level: First
- Dimensions: 16x19
Other
- Level: Lower
- Dimensions: 22x36
Porch
- Level: First
- Dimensions: 22x26
Heating
- Forced Air, Gas
Cooling
- Central Air
Appliances
- Included: Dishwasher, Gas Oven, Gas Range, Microwave, Refrigerator, Dryer, Washer
Features
- Ceiling Fan(s), Cable TV, Fireplace
- Flooring: Carpet, Hardwood, Tile
- Basement: Exterior Entry,Full
- Number of fireplaces: 1
- Fireplace features: Wood Burning
Interior area
- Total structure area: 2,558
- Total interior livable area: 2,558 sqft
Property
Parking
- Total spaces: 2
- Parking features: Attached, Garage Door Opener
- Attached garage spaces: 2
Features
- Levels: Two
- Stories: 2
- Patio & porch: Deck
- Exterior features: Deck
Lot
- Size: 10.10 Acres
- Features: Landscaped, Rolling Slope
Details
- Additional structures: Outbuilding
- Parcel number: 31003007.0029.00
- Zoning description: R-1
Construction
Type & style
- Home type: SingleFamily
- Architectural style: Two Story
- Property subtype: Single Family Residence
Materials
- Brick, Cedar
- Roof: Composition
Condition
- Unknown
- Year built: 1985
Utilities & green energy
- Sewer: Septic Tank
- Water: Public
Community & neighborhood
Security
- Security features: Fire Alarm
Location
- Region: Erie
HOA & financial
Other fees
- Deposit fee: $15,000
Other
Other facts
- Listing terms: Conventional
- Road surface type: Paved
Price history
| Date | Event | Price |
|---|---|---|
| 7/7/2025 | Sold | $630,900+0.9%$247/sqft |
Source: GEMLS #183865 Report a problem | ||
| 5/22/2025 | Pending sale | $625,000$244/sqft |
Source: GEMLS #183865 Report a problem | ||
| 5/16/2025 | Listed for sale | $625,000+102.3%$244/sqft |
Source: GEMLS #183865 Report a problem | ||
| 10/3/2006 | Sold | $309,000$121/sqft |
Source: Public Record Report a problem | ||
Public tax history
| Year | Property taxes | Tax assessment |
|---|---|---|
| 2025 | $6,048 +3.6% | $256,400 |
| 2024 | $5,838 +9.7% | $256,400 |
| 2023 | $5,320 +3% | $256,400 |
Find assessor info on the county website
Neighborhood: 16509
Nearby schools
GreatSchools rating
- 7/10Mckean El SchoolGrades: K-4Distance: 2.8 mi
- 7/10James W Parker Middle SchoolGrades: 5-8Distance: 8.4 mi
- 6/10General Mclane High SchoolGrades: 9-12Distance: 8.3 mi
Schools provided by the listing agent
- District: General McLane
Source: GEMLS. This data may not be complete. We recommend contacting the local school district to confirm school assignments for this home.
Get pre-qualified for a loan
At Zillow Home Loans, we can pre-qualify you in as little as 5 minutes with no impact to your credit score.An equal housing lender. NMLS #10287.

