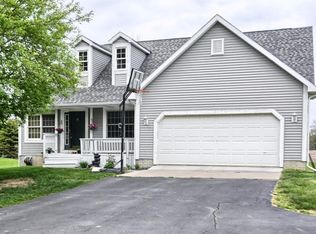Sold for $340,000
$340,000
7432 Lobdell Rd, Linden, MI 48451
5beds
2,964sqft
Single Family Residence
Built in 1997
0.7 Acres Lot
$354,000 Zestimate®
$115/sqft
$4,523 Estimated rent
Home value
$354,000
$319,000 - $393,000
$4,523/mo
Zestimate® history
Loading...
Owner options
Explore your selling options
What's special
PRICE REDUCED to $350,900.00! Seller will consider offering concessions for cabinets. This beautifully refreshed 5-bedroom, 3.5-bath colonial blends timeless charm with updates, offering everything you need to move right in and feel at home. The home features fresh paint, plush new carpeting, a brand-new roof, and tasteful touches throughout. Enjoy the convenience of first-floor laundry and the comfort of a spacious, well-designed layout. Step outside to your custom Trex deck with a cozy gazebo—an ideal spot for morning coffee or evening gatherings. The fully fenced backyard backs up to peaceful, scenic property owned by the school district, once a historic farm, offering privacy and a lovely natural view. The finished walkout basement adds extra living space, perfect for entertaining, working from home, or simply relaxing. Located just minutes from Linden Elementary, Linden Middle School, and Lobdell Trails, and close to vibrant downtown areas with dining, shopping, and community events, this home truly offers the perfect combination of comfort, convenience, and serenity. Don’t miss your chance—schedule your private tour today! BATVAI
Zillow last checked: 8 hours ago
Listing updated: August 05, 2025 at 08:30am
Listed by:
Jamie Scheett 248-394-0400,
Keller Williams Premier
Bought with:
Christine Champlin, 6501342398
RE/MAX Platinum-Fenton
Source: Realcomp II,MLS#: 20250008364
Facts & features
Interior
Bedrooms & bathrooms
- Bedrooms: 5
- Bathrooms: 4
- Full bathrooms: 3
- 1/2 bathrooms: 1
Primary bedroom
- Level: Second
- Dimensions: 15 x 11
Bedroom
- Level: Second
- Dimensions: 10 x 10
Bedroom
- Level: Second
- Dimensions: 12 x 11
Bedroom
- Level: Second
- Dimensions: 13 x 10
Bedroom
- Level: Basement
- Dimensions: 15 x 13
Primary bathroom
- Level: Second
- Dimensions: 11 x 8
Other
- Level: Second
- Dimensions: 11 x 8
Other
- Level: Basement
- Dimensions: 13 x 5
Other
- Level: Entry
- Dimensions: 5 x 5
Bonus room
- Level: Basement
- Dimensions: 25 x 16
Dining room
- Level: Entry
- Dimensions: 13 x 11
Family room
- Level: Entry
- Dimensions: 13 x 12
Flex room
- Level: Basement
- Dimensions: 24 x 12
Kitchen
- Level: Entry
- Dimensions: 15 x 13
Laundry
- Level: Entry
- Dimensions: 11 x 6
Living room
- Level: Entry
- Dimensions: 12 x 11
Heating
- Forced Air, Natural Gas
Cooling
- Ceiling Fans, Central Air
Appliances
- Included: Built In Gas Range, Dishwasher, Disposal, Dryer, Free Standing Refrigerator, Vented Exhaust Fan, Washer, Water Softener Owned
- Laundry: Electric Dryer Hookup, Laundry Room, Washer Hookup
Features
- Entrance Foyer, High Speed Internet, Programmable Thermostat
- Basement: Finished,Full,Interior Entry,Walk Out Access
- Has fireplace: Yes
- Fireplace features: Family Room, Gas
Interior area
- Total interior livable area: 2,964 sqft
- Finished area above ground: 1,976
- Finished area below ground: 988
Property
Parking
- Total spaces: 2
- Parking features: Two Car Garage, Attached, Garage Door Opener, Side Entrance, Workshop In Garage
- Attached garage spaces: 2
Features
- Levels: Two
- Stories: 2
- Entry location: GroundLevelwSteps
- Patio & porch: Covered, Deck, Porch
- Exterior features: Gutter Guard System
- Pool features: None
- Fencing: Back Yard,Fenced
Lot
- Size: 0.70 Acres
- Dimensions: 154 x 254 x 104 x 240
- Features: Irregular Lot
Details
- Additional structures: Gazebo, Sheds
- Parcel number: 0125553004
- Special conditions: Short Sale No,Standard
Construction
Type & style
- Home type: SingleFamily
- Architectural style: Colonial
- Property subtype: Single Family Residence
Materials
- Vinyl Siding
- Foundation: Basement, Drainage System, Sump Pump, Wood
- Roof: Asphalt
Condition
- New construction: No
- Year built: 1997
- Major remodel year: 2024
Utilities & green energy
- Electric: Service 100 Amp
- Sewer: Public Sewer
- Water: Well
- Utilities for property: Underground Utilities
Community & neighborhood
Security
- Security features: Smoke Detectors
Location
- Region: Linden
Other
Other facts
- Listing agreement: Exclusive Right To Sell
- Listing terms: Cash,Conventional
Price history
| Date | Event | Price |
|---|---|---|
| 5/23/2025 | Sold | $340,000-3.1%$115/sqft |
Source: | ||
| 5/17/2025 | Pending sale | $350,900$118/sqft |
Source: | ||
| 4/25/2025 | Price change | $350,900-1.2%$118/sqft |
Source: | ||
| 3/31/2025 | Price change | $355,200-4%$120/sqft |
Source: | ||
| 3/21/2025 | Price change | $370,000-3.9%$125/sqft |
Source: | ||
Public tax history
| Year | Property taxes | Tax assessment |
|---|---|---|
| 2024 | $2,545 | $138,000 +11.1% |
| 2023 | -- | $124,200 +8.4% |
| 2022 | -- | $114,600 +11.2% |
Find assessor info on the county website
Neighborhood: 48451
Nearby schools
GreatSchools rating
- 8/10Central Elementary SchoolGrades: 4-5Distance: 1.1 mi
- 6/10Linden Middle SchoolGrades: 6-8Distance: 0.5 mi
- 7/10Linden High SchoolGrades: 8-12Distance: 1.1 mi
Get a cash offer in 3 minutes
Find out how much your home could sell for in as little as 3 minutes with a no-obligation cash offer.
Estimated market value$354,000
Get a cash offer in 3 minutes
Find out how much your home could sell for in as little as 3 minutes with a no-obligation cash offer.
Estimated market value
$354,000
