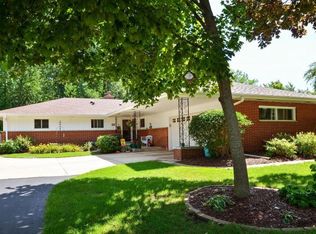Closed
$638,400
7432 North Crossway ROAD, Fox Point, WI 53217
5beds
4,084sqft
Single Family Residence
Built in 1965
0.31 Acres Lot
$721,300 Zestimate®
$156/sqft
$4,435 Estimated rent
Home value
$721,300
$678,000 - $772,000
$4,435/mo
Zestimate® history
Loading...
Owner options
Explore your selling options
What's special
This nicely updated 1960s two-story home sits on a generous .3 acre lot in the curved street heart of Fox Point, 1 block from the ice skating rink & other amenities. While colonial revival in style, the flow is modern casual. The dining room connects to the large updated kitchen via a well-appointed Butler's prep & pantry area, while the family room/den flows into the kitchen & living room. The 2nd floor features an updated main bedroom en suite with full bathroom & 2 walk-in closets. The additional 4 bedrooms offer flex space possibilities for a home office etc. The open concept rec room provides additional gathering space, as do the two covered porches, back patio and generous back yard. Some post-war colonials are being restyled as modernist homes; this 1 would lend itself to that
Zillow last checked: 8 hours ago
Listing updated: June 24, 2023 at 02:40am
Listed by:
Lori Foulke 414-712-4112,
Modern Living Realty
Bought with:
Seamus P Holloway
Source: WIREX MLS,MLS#: 1829953 Originating MLS: Metro MLS
Originating MLS: Metro MLS
Facts & features
Interior
Bedrooms & bathrooms
- Bedrooms: 5
- Bathrooms: 3
- Full bathrooms: 2
- 1/2 bathrooms: 2
Primary bedroom
- Level: Upper
- Area: 195
- Dimensions: 15 x 13
Bedroom 2
- Level: Upper
- Area: 192
- Dimensions: 16 x 12
Bedroom 3
- Level: Upper
- Area: 180
- Dimensions: 15 x 12
Bedroom 4
- Level: Upper
- Area: 117
- Dimensions: 13 x 9
Bedroom 5
- Level: Upper
- Area: 156
- Dimensions: 13 x 12
Bathroom
- Features: Tub Only, Ceramic Tile, Master Bedroom Bath: Walk-In Shower, Master Bedroom Bath, Shower Over Tub
Dining room
- Level: Main
- Area: 168
- Dimensions: 14 x 12
Family room
- Level: Main
- Area: 308
- Dimensions: 22 x 14
Kitchen
- Level: Main
- Area: 264
- Dimensions: 22 x 12
Living room
- Level: Main
- Area: 322
- Dimensions: 23 x 14
Heating
- Natural Gas, Forced Air
Cooling
- Central Air
Appliances
- Included: Cooktop, Dishwasher, Disposal, Dryer, Microwave, Oven, Refrigerator, Washer
Features
- Pantry, Walk-In Closet(s), Kitchen Island
- Flooring: Wood or Sim.Wood Floors
- Basement: Block,Full,Partially Finished,Sump Pump
Interior area
- Total structure area: 2,904
- Total interior livable area: 4,084 sqft
- Finished area above ground: 2,904
- Finished area below ground: 1,180
Property
Parking
- Total spaces: 2
- Parking features: Attached, 2 Car
- Attached garage spaces: 2
Features
- Levels: Two
- Stories: 2
Lot
- Size: 0.31 Acres
- Dimensions: appro x 85' W x 175' D
Details
- Parcel number: 0970209000
- Zoning: RES
- Special conditions: Arms Length
Construction
Type & style
- Home type: SingleFamily
- Architectural style: Colonial
- Property subtype: Single Family Residence
Materials
- Wood Siding
Condition
- 21+ Years
- New construction: No
- Year built: 1965
Utilities & green energy
- Sewer: Public Sewer
- Water: Public
- Utilities for property: Cable Available
Community & neighborhood
Location
- Region: Fox Pt
- Subdivision: Carl Miller
- Municipality: Fox Point
Price history
| Date | Event | Price |
|---|---|---|
| 6/23/2023 | Sold | $638,400-1.8%$156/sqft |
Source: | ||
| 5/12/2023 | Pending sale | $650,000$159/sqft |
Source: | ||
| 4/15/2023 | Contingent | $650,000$159/sqft |
Source: | ||
| 4/8/2023 | Listed for sale | $650,000$159/sqft |
Source: | ||
| 9/1/2021 | Listing removed | -- |
Source: | ||
Public tax history
| Year | Property taxes | Tax assessment |
|---|---|---|
| 2022 | $12,897 -11.7% | $546,000 |
| 2021 | $14,612 | $546,000 |
| 2020 | $14,612 +6.3% | $546,000 +10.8% |
Find assessor info on the county website
Neighborhood: 53217
Nearby schools
GreatSchools rating
- 10/10Stormonth Elementary SchoolGrades: PK-4Distance: 0.2 mi
- 10/10Bayside Middle SchoolGrades: 5-8Distance: 2 mi
- 9/10Nicolet High SchoolGrades: 9-12Distance: 1 mi
Schools provided by the listing agent
- Elementary: Stormonth
- Middle: Bayside
- High: Nicolet
- District: Fox Point J2
Source: WIREX MLS. This data may not be complete. We recommend contacting the local school district to confirm school assignments for this home.

Get pre-qualified for a loan
At Zillow Home Loans, we can pre-qualify you in as little as 5 minutes with no impact to your credit score.An equal housing lender. NMLS #10287.
Sell for more on Zillow
Get a free Zillow Showcase℠ listing and you could sell for .
$721,300
2% more+ $14,426
With Zillow Showcase(estimated)
$735,726