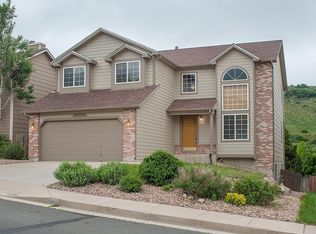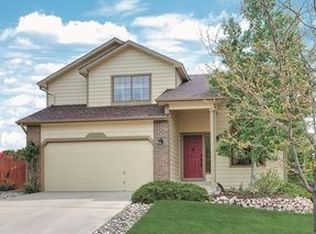Located on a spacious cul-de-sac lot, this roomy home is designed for the Colorado lifestyle you desire. After passing through the front entry, your gaze will be drawn to the formal living room with a vaulted ceiling that leads to the airy family room with a gas fireplace and ceiling fan. The dining area off the kitchen offers plenty of natural light and has a walk-out to the upper deck. Kitchen features include: granite counter space, undermount sink, an abundance of cabinetry plus additional pantry storage. Escape to the primary suite featuring an oversized bedroom, a 3/4 bath with double vanity and walk-in closet. Two additional bedrooms with a full bath complete the upper level. The finished basement has two additional bedrooms, a 2nd family room with a walk-out to the under-deck patio, a full bath and laundry area providing additional living options. A short distance brings you to Blodgett Open Space, Ute Valley Park and Oak Valley Ranch park that offers a variety of recreational activities and natural beauty, it provides a peaceful escape for anyone seeking to connect with nature with all of the beauty they lead you to. This home embodies the character, style and warmth that you've been looking for. REQUIRED PORTABLE SCREENING DISCLOSURE 1. A prospective tenant has the right to provide to the landlord a portable tenant screening report, as defined in section 38-12-902(2.5), Colorado Revised Statutes; and 2. If a prospective tenant provides the landlord with a portable tenant screening report, the landlord is prohibited from: Charging the prospective tenant a rental application fee; or Charging the prospective tenant a fee for the landlord to access or use the portable tenant screening report. 1 year lease minimum. 1 small dog allowed.
This property is off market, which means it's not currently listed for sale or rent on Zillow. This may be different from what's available on other websites or public sources.

