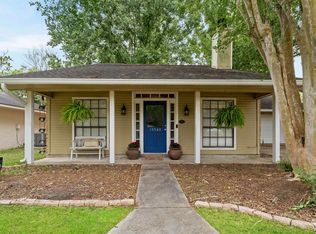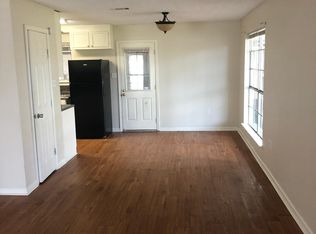Sold
Price Unknown
7437 Antioch Rd, Baton Rouge, LA 70817
3beds
1,612sqft
Single Family Residence, Residential
Built in 2008
0.26 Acres Lot
$247,900 Zestimate®
$--/sqft
$1,984 Estimated rent
Home value
$247,900
$228,000 - $270,000
$1,984/mo
Zestimate® history
Loading...
Owner options
Explore your selling options
What's special
Must See This Wonderful Move-In Ready 3BR/2BA Home w/1612 Sq Ft Living Area! Interior Features Spacious Living Area w/Beautiful Millwork and Corner Ventless Gas Fireplace w/Mantle. French Doors Take You Onto a Deep Covered Patio w/Nice Extended Patio All Overlooking Large Rear Yard with 8’5” New Privacy Fencing! Huge Dining/Kitchen Area is Open to the Living Area and Includes Lots of Cabinetry Topped w/Slab Granite and Spacious Pantry. Appliances All New in 2021. Split Floorplan w/Primary Bedroom on One Side that Features a Large En-Suite Bath w/Slab Granite Topped Double Sink Vanity, Framed Mirror, Corner Soaking Tub, Separate Shower, Water Closet and Walk-In Closet. Laundry Room is Adjacent to Primary Bedroom w/Built-In Cabinetry. Two Additional Bedrooms on the Other Side of the Home Have Ceiling Fans, Ample Closet Space Plus an Adjacent Linen Closet. The Hall Bath Also Has Slab Granite Topped Cabinetry and a Framed Mirror. Outside Features Wide Driveway w/Walkway to the Front Door. Enclosed 2 Car Garage w/Large Recessed Area for Storage. Hurry this one will go FAST!
Zillow last checked: 8 hours ago
Listing updated: November 18, 2024 at 09:42am
Listed by:
Candy Picou Linschoten,
RE/MAX Select
Bought with:
Gabriela Corro-Torres, 0995692794
Goodwood Realty
Source: ROAM MLS,MLS#: 2024014320
Facts & features
Interior
Bedrooms & bathrooms
- Bedrooms: 3
- Bathrooms: 2
- Full bathrooms: 2
Primary bedroom
- Features: Ceiling 9ft Plus, Ceiling Fan(s), Tray Ceiling(s), En Suite Bath
- Level: First
- Area: 198.56
- Width: 13.6
Bedroom 1
- Level: First
- Area: 156.24
- Width: 12.4
Bedroom 2
- Level: First
- Area: 135
- Width: 10.8
Primary bathroom
- Features: Separate Shower, Walk-In Closet(s), Soaking Tub, Water Closet
Dining room
- Level: First
- Area: 86.49
Kitchen
- Features: Pantry
- Level: First
- Area: 141.94
Living room
- Level: First
- Area: 301.07
Heating
- Central
Cooling
- Central Air, Ceiling Fan(s)
Appliances
- Included: Elec Stove Con, Dishwasher, Disposal, Microwave, Range/Oven
- Laundry: Laundry Room, Electric Dryer Hookup, Washer Hookup, Inside
Features
- Ceiling 9'+, Tray Ceiling(s), Crown Molding
- Flooring: Carpet, Ceramic Tile
- Windows: Window Treatments, Drapes, Curtain Rods
- Attic: Attic Access
- Number of fireplaces: 1
- Fireplace features: Gas Log, Ventless
Interior area
- Total structure area: 2,193
- Total interior livable area: 1,612 sqft
Property
Parking
- Total spaces: 6
- Parking features: 2 Cars Park, 4+ Cars Park, Attached, Concrete, Driveway, Garage Faces Rear
- Has attached garage: Yes
Features
- Stories: 1
- Patio & porch: Patio, Porch
- Exterior features: Lighting
- Fencing: Full,Privacy,Wood
- Frontage length: 89
Lot
- Size: 0.26 Acres
- Dimensions: 89 x 133 x 83 x 121
- Features: Corner Lot
Details
- Parcel number: 00736910
- Special conditions: Standard
Construction
Type & style
- Home type: SingleFamily
- Architectural style: Traditional
- Property subtype: Single Family Residence, Residential
Materials
- Brick Siding, Fiber Cement, Vinyl Siding, Frame
- Foundation: Slab
- Roof: Shingle
Condition
- New construction: No
- Year built: 2008
Utilities & green energy
- Gas: Entergy
- Sewer: Public Sewer
- Water: Public
Community & neighborhood
Community
- Community features: Park
Location
- Region: Baton Rouge
- Subdivision: Woodlawn Acres
Other
Other facts
- Listing terms: Cash,Conventional
Price history
| Date | Event | Price |
|---|---|---|
| 11/15/2024 | Sold | -- |
Source: | ||
| 10/16/2024 | Pending sale | $245,500$152/sqft |
Source: | ||
| 7/26/2024 | Listed for sale | $245,500+16.9%$152/sqft |
Source: | ||
| 12/17/2021 | Sold | -- |
Source: | ||
| 10/28/2021 | Pending sale | $210,000$130/sqft |
Source: | ||
Public tax history
| Year | Property taxes | Tax assessment |
|---|---|---|
| 2024 | $2,318 -1.1% | $19,950 |
| 2023 | $2,344 +3.3% | $19,950 |
| 2022 | $2,270 +19.7% | $19,950 +17.7% |
Find assessor info on the county website
Neighborhood: Jefferson
Nearby schools
GreatSchools rating
- 8/10Woodlawn Elementary SchoolGrades: PK-5Distance: 0.5 mi
- 6/10Woodlawn Middle SchoolGrades: 6-8Distance: 0.7 mi
- 3/10Woodlawn High SchoolGrades: 9-12Distance: 0.8 mi
Schools provided by the listing agent
- District: East Baton Rouge
Source: ROAM MLS. This data may not be complete. We recommend contacting the local school district to confirm school assignments for this home.
Sell for more on Zillow
Get a Zillow Showcase℠ listing at no additional cost and you could sell for .
$247,900
2% more+$4,958
With Zillow Showcase(estimated)$252,858

