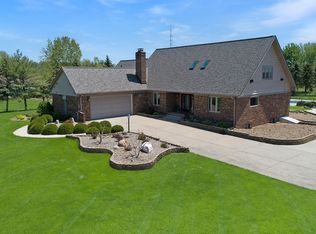This is a recently updated home on a 10+ acre estate in Clayton Township, MI. Walk into a warm entryway with real hardwood floors covering the main floor. Gas fire lit family room with adjoining dining room. The open kitchen features granite countertops, beautiful white cabinets, stainless steel appliances and a large island that leads into the living room. First floor laundry and full bathroom. Mud room offers entry from the attached garage and access to the back patio. The second floor hosts 3 bedrooms, plus master bedroom with walk-in closet and another Full bathroom. Newly finished basement with ceramic tile flooring offers a cozy area to gather, a built in bar area, a workout room, half bathroom and tons of storage space. Chicken pen in the backyard, small pond with fish. Trex Decking. Anderson windows throughout. It also includes a two stall, two story 32x24 detached garage (built in 2006) with electricity. 600 newly planted trees throughout the property with a mowed path surrounding the back acreage. Well water. Wired for back up generator. 220v wiring to patio, perfect for a hot tub! Plus 50 amp camper hook up. Great, quiet location close to schools, local parks, shopping, with easy access to I-69 and I-75. Swartz Creek or Flushing schools! Buses for both districts pick up right at the driveway.
This property is off market, which means it's not currently listed for sale or rent on Zillow. This may be different from what's available on other websites or public sources.
