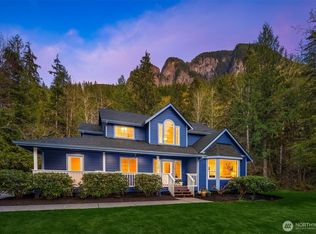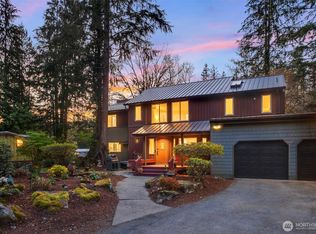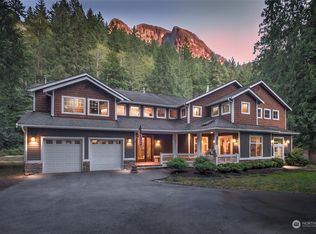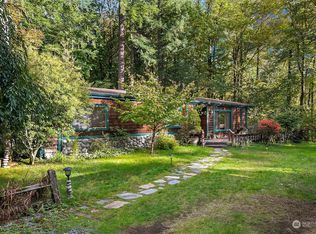Sold
Listed by:
Robert M. Perrell,
Coldwell Banker Bain
Bought with: COMPASS
$949,950
7438 Moon Valley Road SE, North Bend, WA 98045
3beds
1,820sqft
Single Family Residence
Built in 1980
0.83 Acres Lot
$1,038,500 Zestimate®
$522/sqft
$3,977 Estimated rent
Home value
$1,038,500
$976,000 - $1.11M
$3,977/mo
Zestimate® history
Loading...
Owner options
Explore your selling options
What's special
Have your "Must Have" checklist ready, 'cus this might be the ONE! Move in ready rambler. Check! Shy, level acre w/ garden/play space. Check! Mountain & wildlife views. Check! Huge 32X50 heated, drive thru shop w/ 220 & 1/2 Ba. Check! Deck & patio w/ Gazebo wired for Hot Tub. Check! Easy & picturesque drive to shops, Outlet Mall, Snq Pass, Iss & Seattle. Check! New & Newer includes; Glistening Maple, tile & WW flooring, Kit cntrs, Kit appliances w/ Convection oven, Wash/Dryer, Wd stove/chimney, Prim Ba w/ Htd flrs, In/Out drs & windows, In/Out paint/gutters, 4 Bathrms. Check & Check Again! Did I mention the Dream Drive Thru Shop w/ 9' power drs!! Easy access to hike/bike/running trails/rivers. Enjoy the BEST of the Valley! Check!
Zillow last checked: 8 hours ago
Listing updated: March 17, 2023 at 08:37am
Listed by:
Robert M. Perrell,
Coldwell Banker Bain
Bought with:
Debbie Green, 82345
COMPASS
Source: NWMLS,MLS#: 1995516
Facts & features
Interior
Bedrooms & bathrooms
- Bedrooms: 3
- Bathrooms: 4
- Full bathrooms: 1
- 3/4 bathrooms: 1
- 1/2 bathrooms: 2
- Main level bedrooms: 3
Primary bedroom
- Level: Main
Bedroom
- Level: Main
Bedroom
- Level: Main
Bathroom full
- Level: Main
Bathroom three quarter
- Level: Main
Other
- Level: Main
Other
- Description: Shop
- Level: Garage
Dining room
- Level: Main
Family room
- Level: Main
Kitchen with eating space
- Level: Main
Heating
- Has Heating (Unspecified Type)
Cooling
- Has cooling: Yes
Appliances
- Included: Dishwasher_, Dryer, Microwave_, Refrigerator_, StoveRange_, Washer, Dishwasher, Microwave, Refrigerator, StoveRange, Water Heater: Gas, Water Heater Location: closet
Features
- Bath Off Primary, Ceiling Fan(s), Dining Room
- Flooring: Ceramic Tile, Hardwood, Carpet
- Windows: Double Pane/Storm Window
- Basement: None
- Number of fireplaces: 1
- Fireplace features: Wood Burning, Main Level: 1, FirePlace
Interior area
- Total structure area: 1,820
- Total interior livable area: 1,820 sqft
Property
Parking
- Total spaces: 5
- Parking features: Detached Garage
- Garage spaces: 5
Features
- Levels: One
- Stories: 1
- Patio & porch: Forced Air, Ceramic Tile, Hardwood, Wall to Wall Carpet, Bath Off Primary, Ceiling Fan(s), Double Pane/Storm Window, Dining Room, Walk-In Closet(s), FirePlace, Water Heater
- Has view: Yes
- View description: Mountain(s), Territorial
Lot
- Size: 0.83 Acres
- Features: Dead End Street, Paved, Cabana/Gazebo, Cable TV, Deck, Patio, Propane, Shop
- Topography: Level
Details
- Parcel number: 2624089157
- Zoning description: Jurisdiction: County
- Special conditions: Standard
- Other equipment: Leased Equipment: Propane Tank
Construction
Type & style
- Home type: SingleFamily
- Property subtype: Single Family Residence
Materials
- Wood Siding
- Foundation: Poured Concrete
- Roof: Composition
Condition
- Very Good
- Year built: 1980
Utilities & green energy
- Electric: Company: PSE
- Sewer: Septic Tank
- Water: Shared Well
Community & neighborhood
Location
- Region: North Bend
- Subdivision: North Bend
Other
Other facts
- Listing terms: Cash Out,Conventional
- Cumulative days on market: 933 days
Price history
| Date | Event | Price |
|---|---|---|
| 3/14/2023 | Sold | $949,950$522/sqft |
Source: | ||
| 2/7/2023 | Pending sale | $949,950$522/sqft |
Source: | ||
| 1/20/2023 | Price change | $949,950-3.1%$522/sqft |
Source: | ||
| 11/17/2022 | Price change | $980,000-2%$538/sqft |
Source: | ||
| 10/5/2022 | Listed for sale | $999,950$549/sqft |
Source: | ||
Public tax history
| Year | Property taxes | Tax assessment |
|---|---|---|
| 2024 | $9,817 +1.8% | $909,000 +7.7% |
| 2023 | $9,641 +3.1% | $844,000 -9.9% |
| 2022 | $9,351 +9.9% | $937,000 +39.4% |
Find assessor info on the county website
Neighborhood: 98045
Nearby schools
GreatSchools rating
- 8/10North Bend Elementary SchoolGrades: K-5Distance: 3.1 mi
- 8/10Twin Falls Middle SchoolGrades: 6-8Distance: 4.3 mi
- 10/10Mount Si High SchoolGrades: 9-12Distance: 3.3 mi
Schools provided by the listing agent
- High: Mount Si High
Source: NWMLS. This data may not be complete. We recommend contacting the local school district to confirm school assignments for this home.
Get a cash offer in 3 minutes
Find out how much your home could sell for in as little as 3 minutes with a no-obligation cash offer.
Estimated market value
$1,038,500



