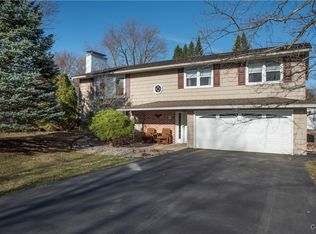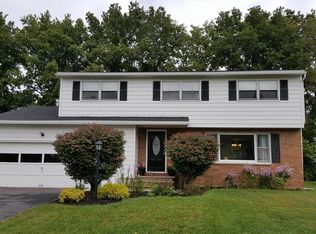Closed
$367,000
7438 Thunderbird Rd, Liverpool, NY 13088
4beds
2,550sqft
Single Family Residence
Built in 1968
0.35 Acres Lot
$375,800 Zestimate®
$144/sqft
$2,970 Estimated rent
Home value
$375,800
$349,000 - $406,000
$2,970/mo
Zestimate® history
Loading...
Owner options
Explore your selling options
What's special
Welcome to this spacious split-level home located on a desirable corner double lot in Liverpool, within the
North Syracuse School District. The standout feature is the expansive main-level primary suite, featuring
four sliding mirrored closets plus a dedicated shoe closet. There is an additional primary suite located
upstairs. The home's versatile layout includes multiple living and dining areas, making it perfect for
entertaining or multigenerational living. Enjoy the privacy of a large corner double lot with mature
landscaping, a 2-car attached garage, and an attached shed for extra storage. great location!! quiet
established neighborhood located just minutes from shopping, dining, and commuter routes, this home
offers the space you need in a location you’ll love. Sqft is owner measured and calculated less than 2,832 on GIS.
Zillow last checked: 8 hours ago
Listing updated: October 08, 2025 at 05:20am
Listed by:
Derek Greene 860-560-1006,
The Greene Realty Group
Bought with:
Michael Paduano, 10301221928
Real Broker NY LLC
Source: NYSAMLSs,MLS#: B1617753 Originating MLS: Buffalo
Originating MLS: Buffalo
Facts & features
Interior
Bedrooms & bathrooms
- Bedrooms: 4
- Bathrooms: 4
- Full bathrooms: 3
- 1/2 bathrooms: 1
- Main level bathrooms: 2
- Main level bedrooms: 1
Heating
- Gas, Other, See Remarks, Zoned
Cooling
- Other, See Remarks, Zoned
Appliances
- Included: Dryer, Dishwasher, Electric Oven, Electric Range, Disposal, Gas Water Heater, Refrigerator, Washer
- Laundry: Main Level
Features
- Separate/Formal Dining Room, Eat-in Kitchen, Home Office, Living/Dining Room, Sliding Glass Door(s), Storage, Window Treatments, Bath in Primary Bedroom, Main Level Primary, Primary Suite
- Flooring: Carpet, Laminate, Tile, Varies
- Doors: Sliding Doors
- Windows: Drapes
- Basement: Full
- Has fireplace: No
Interior area
- Total structure area: 2,550
- Total interior livable area: 2,550 sqft
- Finished area below ground: 624
Property
Parking
- Total spaces: 2
- Parking features: Attached, Garage, Garage Door Opener
- Attached garage spaces: 2
Features
- Levels: Two
- Stories: 2
- Patio & porch: Deck
- Exterior features: Blacktop Driveway, Deck
Lot
- Size: 0.35 Acres
- Dimensions: 140 x 110
- Features: Corner Lot, Rectangular, Rectangular Lot, Residential Lot
Details
- Additional structures: Shed(s), Storage
- Parcel number: 31248909600000170200000000
- Special conditions: Standard
Construction
Type & style
- Home type: SingleFamily
- Architectural style: Split Level
- Property subtype: Single Family Residence
Materials
- Vinyl Siding, Copper Plumbing
- Foundation: Block
- Roof: Architectural,Shingle
Condition
- Resale
- Year built: 1968
Utilities & green energy
- Electric: Circuit Breakers
- Sewer: Connected
- Water: Connected, Public
- Utilities for property: Sewer Connected, Water Connected
Community & neighborhood
Location
- Region: Liverpool
- Subdivision: Bear Villa
Other
Other facts
- Listing terms: Cash,Conventional,FHA,VA Loan
Price history
| Date | Event | Price |
|---|---|---|
| 9/30/2025 | Sold | $367,000-2.1%$144/sqft |
Source: | ||
| 7/24/2025 | Contingent | $374,900$147/sqft |
Source: | ||
| 7/11/2025 | Price change | $374,900-2.6%$147/sqft |
Source: | ||
| 6/24/2025 | Listed for sale | $385,000$151/sqft |
Source: | ||
Public tax history
| Year | Property taxes | Tax assessment |
|---|---|---|
| 2024 | -- | $7,300 |
| 2023 | -- | $7,300 |
| 2022 | -- | $7,300 |
Find assessor info on the county website
Neighborhood: 13088
Nearby schools
GreatSchools rating
- 3/10Allen Road Elementary SchoolGrades: K-4Distance: 1 mi
- 6/10North Syracuse Junior High SchoolGrades: 8-9Distance: 1.8 mi
- 7/10Cicero North Syracuse High SchoolGrades: 10-12Distance: 4.6 mi
Schools provided by the listing agent
- Elementary: Allen Road Elementary
- Middle: North Syracuse Junior High
- High: Cicero-North Syracuse High
- District: North Syracuse
Source: NYSAMLSs. This data may not be complete. We recommend contacting the local school district to confirm school assignments for this home.

