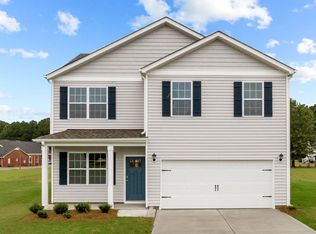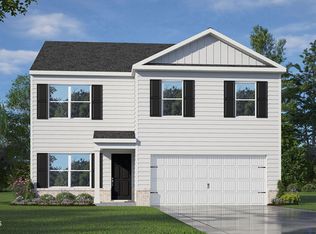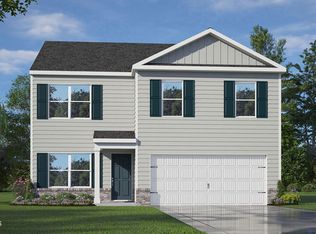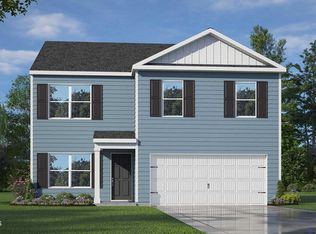Sold for $299,600
$299,600
7439 Michelle Road, Rocky Mount, NC 27803
4beds
1,991sqft
Single Family Residence
Built in 2025
0.62 Acres Lot
$300,600 Zestimate®
$150/sqft
$2,353 Estimated rent
Home value
$300,600
$237,000 - $382,000
$2,353/mo
Zestimate® history
Loading...
Owner options
Explore your selling options
What's special
Come tour 7439 Michelle Road! One of our new homes at Bentridge, located in Rocky Mount, NC.
New Construction - 2 story home with 4 bedrooms & 2.5 bathrooms in 1,991 square feet. The main level features a study with double hung French doors & Revwood Cedar Creek Cheyenne Rock Oak Flooring. Powder room located downstairs for family and guests. The kitchen opens onto a spacious living room which leads to the 10x12 patio on this GREAT home site. Kitchen cabinets are white, new caledonia granite countertops, desert grey tile backsplash & stainless-steel appliances. SilverScreen vinyl flooring in bathroom & laundry areas. The Primary Suite is on the second level, offers a beautiful primary bathroom, featuring a walk-in shower & large walk-in closet. All bedrooms upstairs along with 1 full bath featuring Blanco Matrix Quartz countertops & walk in laundry room! As always, a D.R. Horton home is built with quality materials, with superior attention to detail & impeccable workmanship.
This home comes with a one-year builder's warranty & a ten-year structural warranty. Your beautiful new home also comes equipped with our smart home technology.
Do not miss the opportunity to make the Belhaven yours at Bentirdge! Contact us today to schedule a personal tour. *Photos are for representational purposes only. *
Zillow last checked: 8 hours ago
Listing updated: October 01, 2025 at 09:16am
Listed by:
D.R. Horton Rocky Mount Team 252-600-3656,
D.R. Horton, Inc.
Bought with:
Teirra Batts, 351190
United Real Estate EC (Wilson)
Source: Hive MLS,MLS#: 100507658 Originating MLS: Rocky Mount Area Association of Realtors
Originating MLS: Rocky Mount Area Association of Realtors
Facts & features
Interior
Bedrooms & bathrooms
- Bedrooms: 4
- Bathrooms: 3
- Full bathrooms: 2
- 1/2 bathrooms: 1
Primary bedroom
- Level: Second
- Dimensions: 19.1 x 13.7
Bedroom 2
- Level: Second
- Dimensions: 11.8 x 12.1
Bedroom 3
- Level: Second
- Dimensions: 10.3 x 11.5
Bedroom 4
- Level: Second
- Dimensions: 12.2 x 10.1
Living room
- Level: First
- Dimensions: 23.7 x 13.9
Office
- Level: First
- Dimensions: 9.11 x 12.1
Other
- Description: Patio
- Level: First
- Dimensions: 12 x 8
Other
- Description: 2 Car Garage
- Level: First
- Dimensions: 20.1 x 20
Heating
- Fireplace(s), Forced Air, Heat Pump, Electric
Cooling
- Heat Pump
Appliances
- Included: Gas Oven, Built-In Microwave, Dishwasher
- Laundry: Laundry Room
Features
- Walk-in Closet(s), Kitchen Island, Walk-in Shower, Walk-In Closet(s)
- Flooring: Carpet, Vinyl
- Basement: None
- Attic: Pull Down Stairs
- Has fireplace: No
- Fireplace features: None
Interior area
- Total structure area: 1,991
- Total interior livable area: 1,991 sqft
Property
Parking
- Total spaces: 2
- Parking features: Concrete, Paved
Accessibility
- Accessibility features: None
Features
- Levels: Two
- Stories: 2
- Patio & porch: Patio
- Exterior features: None
- Pool features: None
- Fencing: None
Lot
- Size: 0.62 Acres
- Features: Open Lot
Details
- Parcel number: Tbd
- Zoning: R
- Special conditions: Standard
Construction
Type & style
- Home type: SingleFamily
- Property subtype: Single Family Residence
Materials
- Vinyl Siding
- Foundation: Slab
- Roof: Shingle
Condition
- New construction: Yes
- Year built: 2025
Utilities & green energy
- Sewer: Public Sewer
- Water: Public
- Utilities for property: Sewer Available, Water Available
Green energy
- Green verification: None
Community & neighborhood
Location
- Region: Rocky Mount
- Subdivision: Bent Ridge
HOA & financial
HOA
- Has HOA: Yes
- HOA fee: $395 monthly
- Amenities included: Maintenance Common Areas, Maintenance Roads, Management
- Association name: Keystone Professional Association Management
- Association phone: 252-355-8884
Other
Other facts
- Listing agreement: Exclusive Right To Sell
- Listing terms: Cash,Conventional,FHA,VA Loan
- Road surface type: Paved
Price history
| Date | Event | Price |
|---|---|---|
| 9/30/2025 | Sold | $299,600-0.6%$150/sqft |
Source: | ||
| 9/2/2025 | Pending sale | $301,340$151/sqft |
Source: | ||
| 8/29/2025 | Price change | $301,340+1.5%$151/sqft |
Source: | ||
| 6/30/2025 | Pending sale | $296,990$149/sqft |
Source: | ||
| 5/15/2025 | Listed for sale | $296,990$149/sqft |
Source: | ||
Public tax history
Tax history is unavailable.
Neighborhood: 27803
Nearby schools
GreatSchools rating
- 6/10Coopers ElementaryGrades: PK-5Distance: 4.4 mi
- 7/10Nash Central MiddleGrades: 6-8Distance: 7 mi
- 5/10Nash Central HighGrades: PK,9-12Distance: 5.3 mi
Schools provided by the listing agent
- Elementary: Coopers
- Middle: Nash Central
- High: Nash Central
Source: Hive MLS. This data may not be complete. We recommend contacting the local school district to confirm school assignments for this home.

Get pre-qualified for a loan
At Zillow Home Loans, we can pre-qualify you in as little as 5 minutes with no impact to your credit score.An equal housing lender. NMLS #10287.



