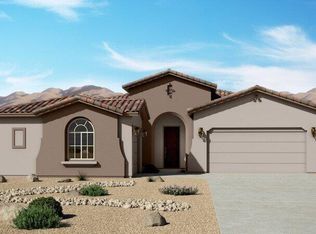Sold
Price Unknown
7439 Window Peak Rd NW, Albuquerque, NM 87114
3beds
2,128sqft
Single Family Residence
Built in 2016
5,662.8 Square Feet Lot
$462,500 Zestimate®
$--/sqft
$2,408 Estimated rent
Home value
$462,500
$421,000 - $504,000
$2,408/mo
Zestimate® history
Loading...
Owner options
Explore your selling options
What's special
Former model home offering spectacular unobstructed mountain views, 3 beds + office/flex, and designer finishes throughout. The gourmet kitchen showcases a large island, gas cooktop, designer tile backsplash, and granite countertops throughout. Expansive open-concept living with soaring 10-11 ft tray ceilings, 8-ft doors, and a sleek 42' fireplace. Stacking glass doors open to a fully landscaped backyard with turf, built-in fire pit, and stunning views. The owner's suite features an upgraded glass enclosure and rain shower. Includes custom window coverings and a luxury custom front security gate. Located in the desirable Durango community in Northwest Albuquerque, near top schools, parks, and trails.
Zillow last checked: 8 hours ago
Listing updated: October 24, 2025 at 07:55am
Listed by:
Joseph L Gonzalez 505-577-7188,
Keller Williams Realty
Bought with:
Raquel M Lynas, 51418
Coldwell Banker Legacy
Team Kolysko, 47207
Coldwell Banker Legacy
Source: SWMLS,MLS#: 1091372
Facts & features
Interior
Bedrooms & bathrooms
- Bedrooms: 3
- Bathrooms: 3
- Full bathrooms: 2
- 1/2 bathrooms: 1
Primary bedroom
- Level: Main
- Area: 225
- Dimensions: 15 x 15
Kitchen
- Level: Main
- Area: 230
- Dimensions: 23 x 10
Living room
- Level: Main
- Area: 432
- Dimensions: 24 x 18
Heating
- Central, Forced Air, Natural Gas
Cooling
- Refrigerated
Appliances
- Included: Cooktop, Dishwasher, Disposal, Refrigerator
- Laundry: Electric Dryer Hookup
Features
- Dual Sinks, Kitchen Island, Main Level Primary, Pantry
- Flooring: Tile
- Windows: Double Pane Windows, Insulated Windows
- Has basement: No
- Number of fireplaces: 1
- Fireplace features: Custom
Interior area
- Total structure area: 2,128
- Total interior livable area: 2,128 sqft
Property
Parking
- Total spaces: 2
- Parking features: Attached, Garage
- Attached garage spaces: 2
Features
- Levels: One
- Stories: 1
- Patio & porch: Covered, Patio
- Exterior features: Fire Pit, Private Yard
- Fencing: Wall
Lot
- Size: 5,662 sqft
Details
- Parcel number: 100906407727830703
- Zoning description: R-1A*
Construction
Type & style
- Home type: SingleFamily
- Property subtype: Single Family Residence
Materials
- Frame, Stucco
- Roof: Pitched,Tile
Condition
- Resale
- New construction: No
- Year built: 2016
Details
- Builder name: Hake Brothers
Utilities & green energy
- Sewer: Public Sewer
- Water: Public
- Utilities for property: Electricity Connected
Green energy
- Energy generation: None
Community & neighborhood
Location
- Region: Albuquerque
HOA & financial
HOA
- Has HOA: Yes
- HOA fee: $35 monthly
- Services included: Common Areas
Other
Other facts
- Listing terms: Cash,Conventional,FHA,VA Loan
Price history
| Date | Event | Price |
|---|---|---|
| 10/23/2025 | Sold | -- |
Source: | ||
| 9/25/2025 | Pending sale | $470,000-1.1%$221/sqft |
Source: | ||
| 7/26/2023 | Sold | -- |
Source: | ||
| 4/18/2023 | Sold | -- |
Source: | ||
| 3/20/2023 | Pending sale | $475,000$223/sqft |
Source: | ||
Public tax history
| Year | Property taxes | Tax assessment |
|---|---|---|
| 2025 | $6,490 +0.1% | $139,853 |
| 2024 | $6,482 +21.7% | $139,853 +23.7% |
| 2023 | $5,326 | $113,048 +3% |
Find assessor info on the county website
Neighborhood: Paradise Hills
Nearby schools
GreatSchools rating
- 6/10Tierra Antigua Elementary SchoolGrades: K-5Distance: 0.2 mi
- 7/10Tony Hillerman Middle SchoolGrades: 6-8Distance: 0.4 mi
- 5/10Volcano Vista High SchoolGrades: 9-12Distance: 0.6 mi
Schools provided by the listing agent
- Elementary: Tierra Antigua
- Middle: Tony Hillerman
- High: Volcano Vista
Source: SWMLS. This data may not be complete. We recommend contacting the local school district to confirm school assignments for this home.
Get a cash offer in 3 minutes
Find out how much your home could sell for in as little as 3 minutes with a no-obligation cash offer.
Estimated market value$462,500
Get a cash offer in 3 minutes
Find out how much your home could sell for in as little as 3 minutes with a no-obligation cash offer.
Estimated market value
$462,500
