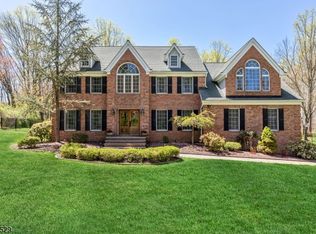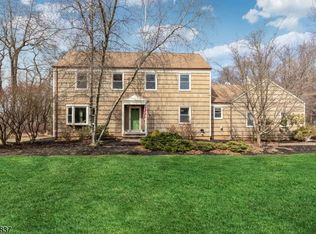Updated 5 bedroom 3 1 2 bath Custom home is perfectly nestled on a private 1.58 acre lot in a popular neighborhood and is highlighted by the expansive lushly landscaped outdoor entertaining area with deck and patios overlooking the impressive resort-style in-ground pool. A covered front porch welcomes you to this spacious home with a flexible floor plan and room for everyone. The stylishly renovated kitchen features granite counters, breakfast bar, white cabinetry, stainless steel appliances and built-in breakfast nook. Perfect for entertaining the kitchen extends into the comfortable family room with wood-burning stove in brick wall and sliders to the rear deck. Elegant formal dining room has double French doors opening to the living room featuring a vaulted ceiling with skylights. A large recreation game room has space enough for a billiard table. Desirable first floor primary bedroom suite has a walk-in closet and updated primary bath with subway tile and over-sized stall shower. A separate entrance makes this ideal for guests. Another large bedroom on the 2nd floor has a walk-in closet and en-suite full bath offering a dual primary bedroom. All bedrooms have ample closet space and new carpets with one bedroom featuring a sitting playroom. Main bath has double sinks and tub shower. Full basement offers tons of storage and incredible finishing potential. New roof. Great schools including Blue Ribbon Voorhees High. Near shopping, parks and commuting Routes 78, 22, 31 and bus train service.
This property is off market, which means it's not currently listed for sale or rent on Zillow. This may be different from what's available on other websites or public sources.

