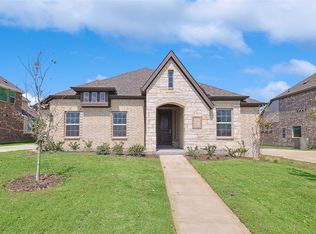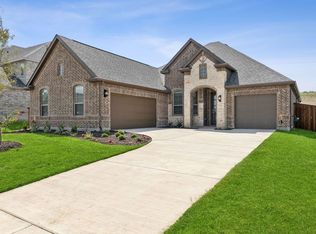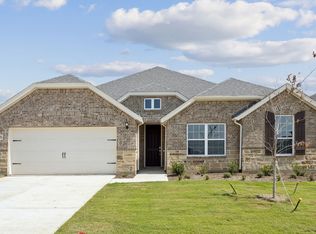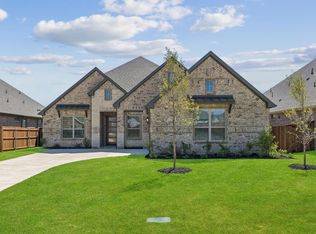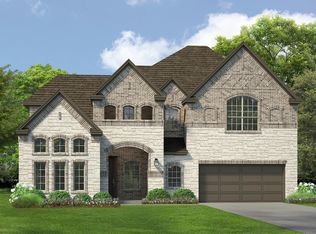744 Carriage Hill Rd, Midlothian, TX 76065
What's special
- 168 days |
- 464 |
- 40 |
Zillow last checked: 8 hours ago
Listing updated: 14 hours ago
Ben Caballero 888-872-6006,
Chesmar Homes
Travel times
Schedule tour
Select your preferred tour type — either in-person or real-time video tour — then discuss available options with the builder representative you're connected with.
Open houses
Facts & features
Interior
Bedrooms & bathrooms
- Bedrooms: 4
- Bathrooms: 3
- Full bathrooms: 3
Primary bedroom
- Features: Double Vanity, En Suite Bathroom, Separate Shower, Walk-In Closet(s)
- Level: First
- Dimensions: 13 x 17
Bedroom
- Level: First
- Dimensions: 12 x 11
Bedroom
- Level: First
- Dimensions: 12 x 11
Bedroom
- Level: First
- Dimensions: 12 x 11
Breakfast room nook
- Features: Eat-in Kitchen, Kitchen Island
- Level: First
- Dimensions: 10 x 14
Living room
- Level: First
- Dimensions: 17 x 23
Office
- Level: First
- Dimensions: 12 x 10
Heating
- Central
Cooling
- Central Air
Appliances
- Included: Dishwasher, Disposal
- Laundry: Washer Hookup, Electric Dryer Hookup
Features
- Pantry, Cable TV, Walk-In Closet(s)
- Flooring: Carpet, Ceramic Tile, Wood
- Has basement: No
- Number of fireplaces: 1
- Fireplace features: Electric, Family Room
Interior area
- Total interior livable area: 2,335 sqft
Video & virtual tour
Property
Parking
- Total spaces: 2
- Parking features: Door-Multi, Detached Carport, Garage Faces Front, Garage, Garage Door Opener, Oversized, Side By Side
- Attached garage spaces: 2
Features
- Levels: One
- Stories: 1
- Patio & porch: Covered
- Exterior features: Rain Gutters
- Pool features: None, Community
- Fencing: Back Yard,Fenced,Wood
Lot
- Size: 9,121.46 Square Feet
- Dimensions: 76 x 120
Details
- Parcel number: 304323
Construction
Type & style
- Home type: SingleFamily
- Architectural style: Traditional,Detached
- Property subtype: Single Family Residence
Materials
- Brick
- Foundation: Slab
- Roof: Composition
Condition
- New construction: Yes
- Year built: 2025
Details
- Builder name: Chesmar Homes Dallas
Utilities & green energy
- Utilities for property: Cable Available
Green energy
- Energy efficient items: Doors, HVAC, Insulation, Thermostat, Windows
- Water conservation: Low-Flow Fixtures
Community & HOA
Community
- Features: Playground, Park, Pool, Trails/Paths, Curbs, Sidewalks
- Security: Prewired, Security System Owned, Carbon Monoxide Detector(s), Smoke Detector(s)
- Subdivision: Westside Preserve
HOA
- Has HOA: Yes
- Services included: Maintenance Grounds
- HOA fee: $1,200 annually
- HOA name: Alluvium Development
- HOA phone: 817-995-9500
Location
- Region: Midlothian
Financial & listing details
- Price per square foot: $203/sqft
- Tax assessed value: $60,000
- Date on market: 8/11/2025
- Cumulative days on market: 169 days
About the community

Source: Chesmar Homes
5 homes in this community
Available homes
| Listing | Price | Bed / bath | Status |
|---|---|---|---|
Current home: 744 Carriage Hill Rd | $474,900 | 4 bed / 3 bath | Available |
| 4345 Biddle St | $499,900 | 3 bed / 3 bath | Available |
| 4321 Biddle St | $541,589 | 4 bed / 3 bath | Available |
| 4364 Biddle St | $549,900 | 4 bed / 4 bath | Available |
| 729 Carriage Hill Rd | $564,900 | 4 bed / 4 bath | Available |
Source: Chesmar Homes
Contact builder
By pressing Contact builder, you agree that Zillow Group and other real estate professionals may call/text you about your inquiry, which may involve use of automated means and prerecorded/artificial voices and applies even if you are registered on a national or state Do Not Call list. You don't need to consent as a condition of buying any property, goods, or services. Message/data rates may apply. You also agree to our Terms of Use.
Learn how to advertise your homesEstimated market value
$472,500
$449,000 - $496,000
$3,059/mo
Price history
| Date | Event | Price |
|---|---|---|
| 10/8/2025 | Price change | $474,900-2.1%$203/sqft |
Source: NTREIS #21029123 Report a problem | ||
| 9/11/2025 | Price change | $484,900-3%$208/sqft |
Source: NTREIS #21029123 Report a problem | ||
| 7/3/2025 | Price change | $499,900+0%$214/sqft |
Source: Chesmar Homes Report a problem | ||
| 6/3/2025 | Listed for sale | $499,743$214/sqft |
Source: Chesmar Homes Report a problem | ||
Public tax history
| Year | Property taxes | Tax assessment |
|---|---|---|
| 2025 | -- | $60,000 -11.5% |
| 2024 | $4,511 | $67,760 |
Find assessor info on the county website
Monthly payment
Neighborhood: 76065
Nearby schools
GreatSchools rating
- 5/10J A Vitovsky Elementary SchoolGrades: PK-5Distance: 3.4 mi
- 5/10Frank Seale Middle SchoolGrades: 6-8Distance: 3.9 mi
- 6/10Midlothian High SchoolGrades: 9-12Distance: 3.4 mi
Schools provided by the MLS
- Elementary: Vitovsky
- Middle: Frank Seale
- High: Midlothian
- District: Midlothian ISD
Source: NTREIS. This data may not be complete. We recommend contacting the local school district to confirm school assignments for this home.
