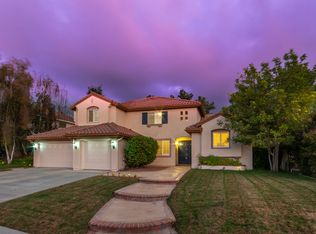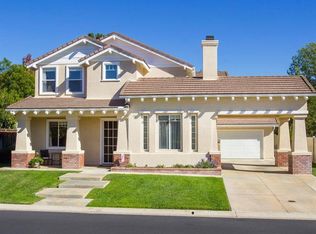Sold for $1,025,000 on 09/05/25
Listing Provided by:
Tim Kirk DRE #01941662 760-704-9252,
LPT Realty
Bought with: Compass
$1,025,000
744 Inverlochy Dr, Fallbrook, CA 92028
4beds
2,401sqft
Single Family Residence
Built in 2001
0.3 Acres Lot
$1,023,100 Zestimate®
$427/sqft
$4,407 Estimated rent
Home value
$1,023,100
$941,000 - $1.12M
$4,407/mo
Zestimate® history
Loading...
Owner options
Explore your selling options
What's special
Sprawling single story with pristine curb appeal located in the highly sought-after gated community of Peppertree Park nestled on a quiet interior street surrounded by natural beauty and community charm. Step through the inviting entry that welcomes you with natural lighting, new LVP floors, elegant ceramic tile, and striking chandeliers that set the tone for this light-filled home with flowing formal and casual living spaces. The formal dining room greets you and flows seamlessly into the spacious living room anchored by a cozy fireplace, perfect for entertaining or relaxing. The open-concept kitchen exudes elegance with Travertine countertops, upgraded stainless steel appliances, double ovens, under-cabinet LED lighting, and an expansive center island with bar seating for seven under statement pendant lights. The kitchen overlooks the bright and airy family room, warmed by its own fireplace and lined with windows framing the lush backyard. The stunning primary suite is privately tucked away in its own wing at the back corner of the home where you will enjoys views of the serene backyard. The ensuite Tuscan-style bath features dual sinks, a soaking tub, separate shower, and a spacious walk-in closet. All four bedrooms offer built-in ceiling fans with the fourth bedroom, located at the front of the home behind double doors, offers ideal separation and functions beautifully as a home office, study, or flex space. Tons of upgrade throughout including crown molding, plantation shutters, and two solar dome skylights that fill the home with soft natural light throughout the day. Step outside and escape to the thoughtfully designed backyard featuring a large built-in Alumawood pergola with ceiling fans and lighting, creating an ideal extension of the living space. Relax in the low-maintenance yard or unwind in the swim spa set on a peaceful platform ideal for lounging and entertaining. Take advantage of the master-planned Peppertree Park community amenities including scenic walking trails, playground, basketball court, horseshoe and bocce ball pits, BBQ areas, park benches, and a large grassy field — all within the privacy of a gated community.
Zillow last checked: 8 hours ago
Listing updated: September 05, 2025 at 11:47pm
Listing Provided by:
Tim Kirk DRE #01941662 760-704-9252,
LPT Realty
Bought with:
Ken Follis, DRE #00799622
Compass
Sharon Robinson, DRE #01384726
Compass
Source: CRMLS,MLS#: NDP2507443 Originating MLS: California Regional MLS (North San Diego County & Pacific Southwest AORs)
Originating MLS: California Regional MLS (North San Diego County & Pacific Southwest AORs)
Facts & features
Interior
Bedrooms & bathrooms
- Bedrooms: 4
- Bathrooms: 3
- Full bathrooms: 2
- 1/2 bathrooms: 1
Primary bedroom
- Features: Primary Suite
Cooling
- Central Air
Appliances
- Laundry: Laundry Room
Features
- Primary Suite
- Has fireplace: Yes
- Fireplace features: Family Room, Gas, Living Room
- Common walls with other units/homes: No Common Walls
Interior area
- Total interior livable area: 2,401 sqft
Property
Parking
- Total spaces: 3
- Parking features: Garage - Attached
- Attached garage spaces: 3
Features
- Levels: One
- Stories: 1
- Entry location: 1
- Pool features: None
- Has view: Yes
- View description: Mountain(s), Neighborhood
Lot
- Size: 0.30 Acres
- Features: 0-1 Unit/Acre
Details
- Parcel number: 1065501600
- Zoning: R1
- Special conditions: Standard
Construction
Type & style
- Home type: SingleFamily
- Property subtype: Single Family Residence
Condition
- Year built: 2001
Community & neighborhood
Community
- Community features: Curbs, Suburban, Sidewalks
Location
- Region: Fallbrook
HOA & financial
HOA
- Has HOA: Yes
- HOA fee: $264 monthly
- Amenities included: Picnic Area, Playground
- Association name: Peppertree Park
- Association phone: 951-296-5640
Other
Other facts
- Listing terms: Cash,Cash to New Loan,Conventional,Submit,VA Loan
Price history
| Date | Event | Price |
|---|---|---|
| 9/5/2025 | Sold | $1,025,000-1.4%$427/sqft |
Source: | ||
| 8/8/2025 | Pending sale | $1,040,000$433/sqft |
Source: | ||
| 7/30/2025 | Listed for sale | $1,040,000+57.6%$433/sqft |
Source: | ||
| 12/6/2018 | Sold | $660,000-2.9%$275/sqft |
Source: Public Record Report a problem | ||
| 11/15/2018 | Pending sale | $680,000$283/sqft |
Source: Pacific Sotheby's International Realty #180036391 Report a problem | ||
Public tax history
| Year | Property taxes | Tax assessment |
|---|---|---|
| 2025 | $7,856 +2.4% | $736,238 +2% |
| 2024 | $7,669 +3.1% | $721,803 +2% |
| 2023 | $7,439 0% | $707,651 +2% |
Find assessor info on the county website
Neighborhood: 92028
Nearby schools
GreatSchools rating
- 7/10Live Oak Elementary SchoolGrades: K-6Distance: 1.9 mi
- 4/10James E. Potter Intermediate SchoolGrades: 7-8Distance: 1.5 mi
- 6/10Fallbrook High SchoolGrades: 9-12Distance: 0.5 mi
Get a cash offer in 3 minutes
Find out how much your home could sell for in as little as 3 minutes with a no-obligation cash offer.
Estimated market value
$1,023,100
Get a cash offer in 3 minutes
Find out how much your home could sell for in as little as 3 minutes with a no-obligation cash offer.
Estimated market value
$1,023,100

