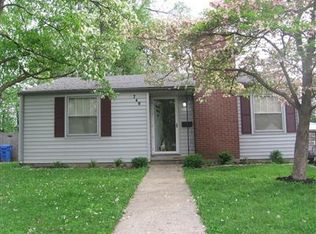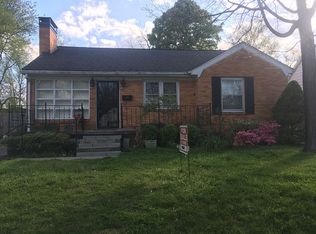Sold for $229,900
$229,900
744 Lynn Rd, Lexington, KY 40504
2beds
900sqft
Single Family Residence
Built in 1950
8,001.97 Square Feet Lot
$246,300 Zestimate®
$255/sqft
$1,447 Estimated rent
Home value
$246,300
$234,000 - $259,000
$1,447/mo
Zestimate® history
Loading...
Owner options
Explore your selling options
What's special
Cute home in need of TLC. Convenient location and nice yard.
Selling As Is - Where Is - No Repairs will be made & Priced accordingly.
Zillow last checked: 8 hours ago
Listing updated: August 28, 2025 at 11:18am
Listed by:
Michael Pulliam 859-421-1595,
Rector Hayden Realtors
Bought with:
Lori Haley, 216337
Christies International Real Estate Bluegrass
Source: Imagine MLS,MLS#: 23006216
Facts & features
Interior
Bedrooms & bathrooms
- Bedrooms: 2
- Bathrooms: 1
- Full bathrooms: 1
Primary bedroom
- Level: First
Bedroom 1
- Level: First
Bathroom 1
- Description: Full Bath
- Level: First
Kitchen
- Level: First
Living room
- Level: First
Living room
- Level: First
Heating
- Natural Gas
Cooling
- Electric
Appliances
- Included: Refrigerator, Range
- Laundry: Electric Dryer Hookup, Main Level, Washer Hookup
Features
- Flooring: Carpet, Tile, Vinyl
- Doors: Storm Door(s)
- Windows: Storm Window(s)
- Has basement: No
- Has fireplace: No
Interior area
- Total structure area: 900
- Total interior livable area: 900 sqft
- Finished area above ground: 900
- Finished area below ground: 0
Property
Parking
- Parking features: Driveway
- Has uncovered spaces: Yes
Features
- Levels: One
- Fencing: Wood
- Has view: Yes
- View description: Suburban
Lot
- Size: 8,001 sqft
Details
- Additional structures: Shed(s)
- Parcel number: 23922925
Construction
Type & style
- Home type: SingleFamily
- Architectural style: Ranch
- Property subtype: Single Family Residence
Materials
- Brick Veneer
- Foundation: Block
- Roof: Dimensional Style,Shingle
Condition
- New construction: No
- Year built: 1950
Utilities & green energy
- Sewer: Public Sewer
- Water: Public
- Utilities for property: Electricity Connected, Natural Gas Connected, Sewer Connected, Water Connected
Community & neighborhood
Location
- Region: Lexington
- Subdivision: Gardenside
Price history
| Date | Event | Price |
|---|---|---|
| 9/27/2023 | Sold | $229,900$255/sqft |
Source: Public Record Report a problem | ||
| 9/25/2023 | Pending sale | $229,900+91.6%$255/sqft |
Source: | ||
| 4/17/2023 | Sold | $120,000+21.2%$133/sqft |
Source: | ||
| 4/11/2023 | Pending sale | $99,000$110/sqft |
Source: | ||
| 4/10/2023 | Listed for sale | $99,000$110/sqft |
Source: | ||
Public tax history
| Year | Property taxes | Tax assessment |
|---|---|---|
| 2023 | $1,499 -3.2% | $122,100 |
| 2022 | $1,548 | $122,100 |
| 2021 | $1,548 +28.5% | $122,100 +28.5% |
Find assessor info on the county website
Neighborhood: Gardenside-Colony
Nearby schools
GreatSchools rating
- 5/10Picadome Elementary SchoolGrades: PK-5Distance: 0.4 mi
- 9/10Jessie M Clark Middle SchoolGrades: 6-8Distance: 2.3 mi
- 10/10Lafayette High SchoolGrades: 9-12Distance: 0.6 mi
Schools provided by the listing agent
- Elementary: Garden Springs
- Middle: Jessie Clark
- High: Lafayette
Source: Imagine MLS. This data may not be complete. We recommend contacting the local school district to confirm school assignments for this home.
Get pre-qualified for a loan
At Zillow Home Loans, we can pre-qualify you in as little as 5 minutes with no impact to your credit score.An equal housing lender. NMLS #10287.

