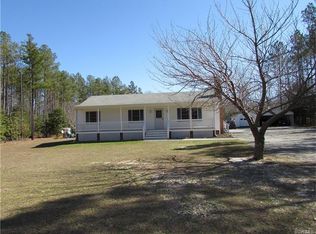Sold for $325,000 on 01/14/25
$325,000
744 Millwood Rd, Aylett, VA 23009
3beds
1,404sqft
Single Family Residence
Built in 1999
3.1 Acres Lot
$333,600 Zestimate®
$231/sqft
$1,923 Estimated rent
Home value
$333,600
Estimated sales range
Not available
$1,923/mo
Zestimate® history
Loading...
Owner options
Explore your selling options
What's special
Welcome Home This maintenance free vinyl sided ranch with country front porch sits on 3.1 private acres. Spacious Living room with ceiling fan and natural light. Large kitchen with custom cabinets with lots of counter space, built in microwave over stove, new Stainless Refrigerator conveys. Dining area open to kitchen, spacious with picture window. Primary bedroom is spacious with 2 closets and en-suite, 2 more nice bedrooms and another full bath. Utility room with washer and dryer, side entrance and storage. Beautiful home with privacy. Shed conveys.
Zillow last checked: 8 hours ago
Listing updated: January 14, 2025 at 07:56pm
Listed by:
Danis Goins 804-647-3767,
Resource Realty Services
Bought with:
Chelsea Ferguson, 0225209499
1st Class Real Estate -Capital City Group
Lindsay Orr, 0225233143
1st Class Real Estate -Capital City Group
Source: CVRMLS,MLS#: 2430115 Originating MLS: Central Virginia Regional MLS
Originating MLS: Central Virginia Regional MLS
Facts & features
Interior
Bedrooms & bathrooms
- Bedrooms: 3
- Bathrooms: 2
- Full bathrooms: 2
Foyer
- Description: Coat closet
- Level: First
- Dimensions: 0 x 0
Other
- Description: Tub & Shower
- Level: First
Laundry
- Description: Washer and Dryer convey
- Level: First
- Dimensions: 0 x 0
Heating
- Electric, Heat Pump
Cooling
- Central Air, Electric
Appliances
- Included: Dryer, Dishwasher, Electric Cooking, Microwave, Oven, Refrigerator, Smooth Cooktop, Stove, Water Heater, Washer
Features
- Bedroom on Main Level, Bay Window, Ceiling Fan(s), Dining Area, Laminate Counters, Bath in Primary Bedroom, Main Level Primary
- Flooring: Carpet, Vinyl
- Basement: Crawl Space
- Attic: Pull Down Stairs
Interior area
- Total interior livable area: 1,404 sqft
- Finished area above ground: 1,404
Property
Parking
- Parking features: Oversized
Features
- Levels: One
- Stories: 1
- Patio & porch: Front Porch, Stoop, Porch
- Exterior features: Lighting, Porch, Storage
- Pool features: None
- Fencing: None
Lot
- Size: 3.10 Acres
- Features: Level
- Residential vegetation: Mixed
Details
- Additional structures: Shed(s)
- Parcel number: 14104
- Zoning description: R-R
Construction
Type & style
- Home type: SingleFamily
- Architectural style: Bungalow,Cottage,Ranch
- Property subtype: Single Family Residence
Materials
- Brick, Block, Drywall, Vinyl Siding
- Roof: Composition
Condition
- Resale
- New construction: No
- Year built: 1999
Utilities & green energy
- Sewer: Septic Tank
- Water: Well
Community & neighborhood
Location
- Region: Aylett
- Subdivision: Herring Creek
Other
Other facts
- Ownership: Individuals
- Ownership type: Sole Proprietor
Price history
| Date | Event | Price |
|---|---|---|
| 1/14/2025 | Sold | $325,000$231/sqft |
Source: | ||
| 12/2/2024 | Pending sale | $325,000$231/sqft |
Source: | ||
| 11/19/2024 | Listed for sale | $325,000+29445.5%$231/sqft |
Source: | ||
| 3/11/2014 | Sold | $1,100-99.4%$1/sqft |
Source: | ||
| 2/20/2014 | Listed for sale | $174,900-2.6%$125/sqft |
Source: Resource Realty Services #1401695 Report a problem | ||
Public tax history
| Year | Property taxes | Tax assessment |
|---|---|---|
| 2025 | $1,451 +14.8% | $235,968 +8.3% |
| 2024 | $1,264 | $217,868 |
| 2023 | $1,264 +103.8% | $217,868 +46.7% |
Find assessor info on the county website
Neighborhood: 23009
Nearby schools
GreatSchools rating
- 3/10Acquinton Elementary SchoolGrades: 3-5Distance: 9.4 mi
- 3/10Hamilton Holmes Middle SchoolGrades: 6-8Distance: 9.3 mi
- 5/10King William High SchoolGrades: 9-12Distance: 4.2 mi
Schools provided by the listing agent
- Elementary: Acquinton
- Middle: King William
- High: King William
Source: CVRMLS. This data may not be complete. We recommend contacting the local school district to confirm school assignments for this home.
Get a cash offer in 3 minutes
Find out how much your home could sell for in as little as 3 minutes with a no-obligation cash offer.
Estimated market value
$333,600
Get a cash offer in 3 minutes
Find out how much your home could sell for in as little as 3 minutes with a no-obligation cash offer.
Estimated market value
$333,600
