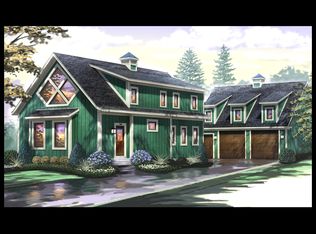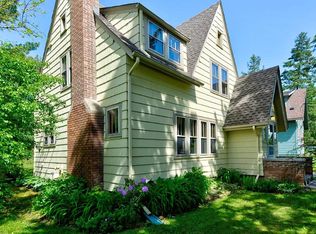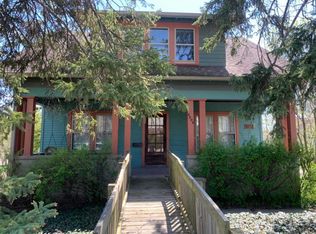Sold for $494,000 on 06/23/23
$494,000
744 S Maple Rd, Ann Arbor, MI 48103
3beds
1,449sqft
Single Family Residence
Built in 1956
8,276.4 Square Feet Lot
$493,200 Zestimate®
$341/sqft
$2,682 Estimated rent
Home value
$493,200
$469,000 - $518,000
$2,682/mo
Zestimate® history
Loading...
Owner options
Explore your selling options
What's special
This home is at the intersection of everything. Shopping, dining, entertainment & recreation all out your front door in a highly walkable neighborhood with easy access to Downtown, Campus, Michigan Stadium, dining, retail, freeways and buses. The layout of this home perceptually defies the 1,449 square feet. 3 Bedrooms and 1.5 Baths with plenty of rooms and space to spread out and entertain with a very efficient kitchen for the serious or casual chef. Wood flooring throughout accents beautiful lighting/fixtures with a modern and tasteful color palette for a move-in/live-in ready home. The Florida Room and deck with Hot Tub are pleasant bonuses. All wrapped in a solid brick structure (they don’t make them like this anymore). The garage has been remodeled to incorporate office/studio space. This is a gem if there ever was one. Way cool. See the photos but come experience the space.
Zillow last checked: 8 hours ago
Listing updated: June 23, 2023 at 09:22am
Listed by:
Desert Klein-Kassab 734-678-9769,
Real Estate One/Max Broock Realtors,
Douglas Kassab 734-604-7888,
Real Estate One/Max Broock Realtors
Bought with:
, 6501421731
Key Realty One
Source: MiRealSource,MLS#: 50107081 Originating MLS: MiRealSource
Originating MLS: MiRealSource
Facts & features
Interior
Bedrooms & bathrooms
- Bedrooms: 3
- Bathrooms: 2
- Full bathrooms: 1
- 1/2 bathrooms: 1
- Main level bathrooms: 1
- Main level bedrooms: 1
Primary bedroom
- Level: First
Bedroom 1
- Features: Wood
- Level: Main
- Area: 168
- Dimensions: 12 x 14
Bedroom 2
- Features: Wood
- Level: Upper
- Area: 192
- Dimensions: 12 x 16
Bedroom 3
- Features: Wood
- Level: Upper
- Area: 192
- Dimensions: 12 x 16
Bathroom 1
- Features: Ceramic
- Level: Main
- Area: 40
- Dimensions: 8 x 5
Family room
- Features: Wood
- Level: Main
- Area: 342
- Dimensions: 19 x 18
Kitchen
- Features: Wood
- Level: Main
- Area: 144
- Dimensions: 16 x 9
Living room
- Features: Wood
- Level: Main
- Area: 208
- Dimensions: 13 x 16
Heating
- Forced Air, Natural Gas
Cooling
- Central Air
Appliances
- Included: Dishwasher, Disposal, Dryer, Freezer, Microwave, Range/Oven, Refrigerator, Washer, Gas Water Heater
- Laundry: Lower Level
Features
- Flooring: Hardwood, Wood, Concrete, Ceramic Tile
- Basement: Block
- Has fireplace: No
Interior area
- Total structure area: 2,292
- Total interior livable area: 1,449 sqft
- Finished area above ground: 1,449
- Finished area below ground: 0
Property
Parking
- Total spaces: 1
- Parking features: Detached
- Garage spaces: 1
Features
- Levels: Two
- Stories: 2
- Patio & porch: Deck, Porch
- Exterior features: Sidewalks
- Has spa: Yes
- Spa features: Spa/Hot Tub
- Frontage type: Road
- Frontage length: 60
Lot
- Size: 8,276 sqft
- Dimensions: 60 x 135
- Features: Main Street, Sidewalks
Details
- Parcel number: 090825401002
- Zoning description: Residential
- Special conditions: Private
Construction
Type & style
- Home type: SingleFamily
- Architectural style: Bungalow
- Property subtype: Single Family Residence
Materials
- Aluminum Siding, Brick
- Foundation: Basement
Condition
- New construction: No
- Year built: 1956
Utilities & green energy
- Sewer: Public Sanitary
- Water: Public
- Utilities for property: Cable/Internet Avail., Cable Available, Electricity Connected, Natural Gas Connected
Community & neighborhood
Location
- Region: Ann Arbor
- Subdivision: None
Other
Other facts
- Listing agreement: Exclusive Right To Sell
- Listing terms: Cash,Conventional,FHA,VA Loan
- Road surface type: Paved
Price history
| Date | Event | Price |
|---|---|---|
| 6/23/2023 | Sold | $494,000+11%$341/sqft |
Source: | ||
| 6/23/2023 | Pending sale | $445,000$307/sqft |
Source: | ||
| 5/2/2023 | Listed for sale | $445,000+64.8%$307/sqft |
Source: | ||
| 2/17/2022 | Sold | $270,000-28.8%$186/sqft |
Source: Public Record Report a problem | ||
| 10/7/2021 | Listing removed | -- |
Source: Real Estate One Report a problem | ||
Public tax history
| Year | Property taxes | Tax assessment |
|---|---|---|
| 2025 | $12,492 | $197,300 +9.7% |
| 2024 | -- | $179,800 +8.4% |
| 2023 | -- | $165,900 +11.8% |
Find assessor info on the county website
Neighborhood: South Maple
Nearby schools
GreatSchools rating
- 8/10Dicken Elementary SchoolGrades: K-5Distance: 0.7 mi
- 8/10Slauson Middle SchoolGrades: 6-8Distance: 1.1 mi
- 10/10Pioneer High SchoolGrades: 9-12Distance: 1.6 mi
Schools provided by the listing agent
- District: Ann Arbor Public Schools
Source: MiRealSource. This data may not be complete. We recommend contacting the local school district to confirm school assignments for this home.
Get a cash offer in 3 minutes
Find out how much your home could sell for in as little as 3 minutes with a no-obligation cash offer.
Estimated market value
$493,200
Get a cash offer in 3 minutes
Find out how much your home could sell for in as little as 3 minutes with a no-obligation cash offer.
Estimated market value
$493,200


