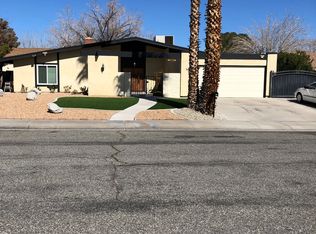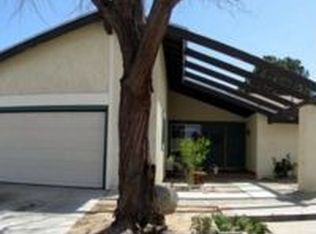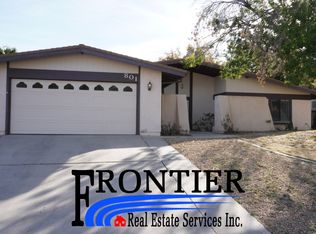Sold for $310,000
$310,000
744 W Felspar Ave, Ridgecrest, CA 93555
3beds
2baths
1,791sqft
SingleFamily
Built in 1969
9,147 Square Feet Lot
$316,900 Zestimate®
$173/sqft
$2,039 Estimated rent
Home value
$316,900
$301,000 - $333,000
$2,039/mo
Zestimate® history
Loading...
Owner options
Explore your selling options
What's special
Light & bright 3 bdrm/1 ¾ bath, 1791 sq ft w/many upgrades. Front yard is professionally xeriscaped w/a front courtyard. Double doors enter into a tiled entry w/dining room & large living room. On the east side of the house is a family room w/a gorgeous view to the yard from a wall of sliders & windows, a nook & the kitchen. Updated kitchen w/Corian countertops & a brand new oven on the way. Family room has a fireplace w/gas log. Newer Milgard windows, some w/plantation shutters, & sliding doors, fans & dual cooling add to the livability. Evaporative cooler new in 2015. The master bedroom is a good size w/a master bath that has been renovated w/solid surface counters & custom stain glass windows made by a local artist. The guest bath has a solid surface counter & newer cabinets. The garage is 522 sq ft & has an automatic roll-up door. Backyard is landscaped, on timed sprinklers, enjoy pomegranates straight from your own tree! Large covered patio w/electric & water, perfect for outdoor cooking & relaxing. Sewer line to the street has been replaced! Desirable Deeter built home in an ideal location within walking distance to Las Flores Elementary, Pearson Park, shopping & near base.
Facts & features
Interior
Bedrooms & bathrooms
- Bedrooms: 3
- Bathrooms: 2
Heating
- Wall
Cooling
- Other
Appliances
- Included: Dishwasher, Garbage disposal, Refrigerator
Features
- Ceiling Fans, Fireplace, Fixtures, Flooring- Carpet, Flooring- Tile, Alarm/Security System
- Has fireplace: Yes
Interior area
- Total interior livable area: 1,791 sqft
Property
Parking
- Parking features: Garage - Attached
Features
- Exterior features: Stucco
Lot
- Size: 9,147 sqft
Details
- Parcel number: 06732101
Construction
Type & style
- Home type: SingleFamily
Materials
- wood frame
- Roof: Composition
Condition
- Year built: 1969
Utilities & green energy
- Utilities for property: Legal Access: Yes, Sewer: Hooked-up, Natural Gas: Hooked-up, Water: IWVWD, Power: On Meter
Community & neighborhood
Location
- Region: Ridgecrest
Other
Other facts
- Exterior Construction: Stucco
- Foundation: Slab on Grade
- Features And Inclusions: Ceiling Fans, Fireplace, Fixtures, Alarm/Security System
- Features And Inclusions: Dishwasher, Garbage Disposal, Refrigerator, W/D Hookups, Oven/Range
- Features And Inclusions: Landscape- Full, Lawn, Trees, Fenced- Full, Sprinklers- Automatic
- Features And Inclusions: Water Heater
- Features And Inclusions: Curb & Gutter
- Roof Type: Composition
- Cooling: On Ground, On Roof, Evap. Cooler: Multi-room Ducting, Central Air: Multi-room Ducting
- Heating: Natural Gas Furnace, Ducted to All Rooms
- Swimming Pool: No-Pool
- Interior Features: Ceiling Fans, Fireplace, Fixtures, Flooring- Carpet, Flooring- Tile, Alarm/Security System
- Utilities: Legal Access: Yes, Sewer: Hooked-up, Natural Gas: Hooked-up, Water: IWVWD, Power: On Meter
- Exterior Features: Curb & Gutter, Lawn, Trees, Landscape- Full, Fenced- Full, Patio- Covered, Sprinklers- Automatic
- Features And Inclusions: Flooring- Carpet, Flooring- Tile
- Features And Inclusions: Patio- Covered
- Appliances: W/D Hookups, Oven/Range, Dishwasher, Refrigerator, Water Heater, Garbage Disposal
- ListingType: ForSale
- Property Type: Site Built
Price history
| Date | Event | Price |
|---|---|---|
| 1/2/2026 | Sold | $310,000-3.1%$173/sqft |
Source: Public Record Report a problem | ||
| 12/8/2025 | Pending sale | $319,900$179/sqft |
Source: | ||
| 11/18/2025 | Listed for sale | $319,900+29.3%$179/sqft |
Source: | ||
| 1/16/2020 | Sold | $247,500+3.2%$138/sqft |
Source: | ||
| 12/11/2019 | Pending sale | $239,900$134/sqft |
Source: Coldwell Banker Best Realty #1956463 Report a problem | ||
Public tax history
| Year | Property taxes | Tax assessment |
|---|---|---|
| 2025 | $3,695 +6.2% | $270,672 +2% |
| 2024 | $3,479 +3.1% | $265,366 +2% |
| 2023 | $3,376 +2% | $260,164 +2% |
Find assessor info on the county website
Neighborhood: 93555
Nearby schools
GreatSchools rating
- 4/10Las Flores Elementary SchoolGrades: K-5Distance: 0.2 mi
- 5/10James Monroe Middle SchoolGrades: 6-8Distance: 1.1 mi
- 6/10Burroughs High SchoolGrades: 9-12Distance: 1.5 mi

Get pre-qualified for a loan
At Zillow Home Loans, we can pre-qualify you in as little as 5 minutes with no impact to your credit score.An equal housing lender. NMLS #10287.


