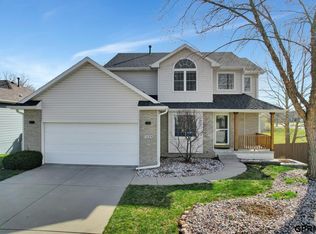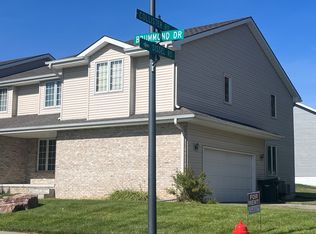Sold for $395,000
$395,000
7440 Collister Rd, Lincoln, NE 68516
4beds
2,312sqft
Single Family Residence
Built in 1998
9,583.2 Square Feet Lot
$409,100 Zestimate®
$171/sqft
$2,455 Estimated rent
Home value
$409,100
$389,000 - $430,000
$2,455/mo
Zestimate® history
Loading...
Owner options
Explore your selling options
What's special
Discover your dream home nestled on a corner lot with a privacy fence that backs to a commons area with beautiful trees & no immediate backyard neighbors. This charming updated ranch features 4 bedrooms and 3 bathrooms. Step inside to find a modern kitchen equipped with newer appliances, painted cabinetry, and quartz countertops. The stylish interiors showcase brand new white painted trim in May 2025, stunning accent walls, and a combination of tile and vinyl plank flooring throughout. Enjoy a relaxing living room with a cathedral ceiling, and an entertaining space in the finished walkout basement, complete with a stylish bar and surround sound speakers. Additional highlights include a newer roof installed in 2020, freshly painted in May 2025, a generous walk-in closet, and plenty of storage space to meet all your needs. Don’t miss the opportunity to own this beautifully updated home. Call today for a private showing!
Zillow last checked: 8 hours ago
Listing updated: July 14, 2025 at 10:48am
Listed by:
Jaysa Bowers 402-405-6822,
Magnolia Real Estate
Bought with:
Amy Mosser, 20041081
Woods Bros Realty
Laura Bonta, 20160813
Woods Bros Realty
Source: GPRMLS,MLS#: 22513045
Facts & features
Interior
Bedrooms & bathrooms
- Bedrooms: 4
- Bathrooms: 3
- Full bathrooms: 1
- 3/4 bathrooms: 2
- Main level bathrooms: 2
Primary bedroom
- Level: Main
- Area: 210
- Dimensions: 15 x 14
Bedroom 2
- Level: Main
- Area: 110
- Dimensions: 10 x 11
Bedroom 3
- Level: Main
- Area: 121
- Dimensions: 11 x 11
Bedroom 4
- Level: Basement
Primary bathroom
- Features: 3/4
Kitchen
- Level: Main
- Area: 130
- Dimensions: 10 x 13
Living room
- Level: Main
- Area: 224
- Dimensions: 14 x 16
Basement
- Area: 1265
Heating
- Natural Gas, Forced Air
Cooling
- Central Air
Appliances
- Included: Range, Refrigerator, Washer, Dishwasher, Dryer, Microwave
Features
- Flooring: Vinyl, Carpet, Ceramic Tile, Luxury Vinyl, Plank
- Basement: Walk-Out Access
- Has fireplace: No
Interior area
- Total structure area: 2,312
- Total interior livable area: 2,312 sqft
- Finished area above ground: 1,276
- Finished area below ground: 1,036
Property
Parking
- Total spaces: 2
- Parking features: Attached
- Attached garage spaces: 2
Features
- Patio & porch: Deck
- Fencing: Wood
Lot
- Size: 9,583 sqft
- Dimensions: 110 x 90
- Features: Up to 1/4 Acre., Corner Lot, Common Area
Details
- Parcel number: 1619134001000
Construction
Type & style
- Home type: SingleFamily
- Architectural style: Ranch
- Property subtype: Single Family Residence
Materials
- Brick/Other, Cement Siding
- Foundation: Concrete Perimeter
- Roof: Composition
Condition
- Not New and NOT a Model
- New construction: No
- Year built: 1998
Utilities & green energy
- Sewer: Public Sewer
- Water: Public
Community & neighborhood
Location
- Region: Lincoln
- Subdivision: Porter Ridge West
Other
Other facts
- Listing terms: Private Financing Available,VA Loan,FHA,Conventional,Cash
- Ownership: Fee Simple
Price history
| Date | Event | Price |
|---|---|---|
| 7/14/2025 | Sold | $395,000+4%$171/sqft |
Source: | ||
| 5/16/2025 | Pending sale | $379,900$164/sqft |
Source: | ||
| 5/15/2025 | Listed for sale | $379,900+28.8%$164/sqft |
Source: | ||
| 10/10/2023 | Sold | $295,000+18.1%$128/sqft |
Source: Public Record Report a problem | ||
| 3/24/2021 | Listing removed | -- |
Source: Owner Report a problem | ||
Public tax history
| Year | Property taxes | Tax assessment |
|---|---|---|
| 2024 | $4,658 -12.4% | $333,900 +5.2% |
| 2023 | $5,320 -1.7% | $317,400 +16.6% |
| 2022 | $5,413 -0.2% | $272,200 |
Find assessor info on the county website
Neighborhood: Porter Ridge
Nearby schools
GreatSchools rating
- 7/10Cavett Elementary SchoolGrades: PK-5Distance: 0.5 mi
- 7/10Scott Middle SchoolGrades: 6-8Distance: 0.7 mi
- 5/10Southwest High SchoolGrades: 9-12Distance: 1.4 mi
Schools provided by the listing agent
- Elementary: Cavett
- Middle: Scott
- High: Lincoln Southwest
- District: Lincoln Public Schools
Source: GPRMLS. This data may not be complete. We recommend contacting the local school district to confirm school assignments for this home.
Get pre-qualified for a loan
At Zillow Home Loans, we can pre-qualify you in as little as 5 minutes with no impact to your credit score.An equal housing lender. NMLS #10287.

