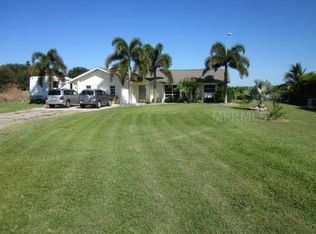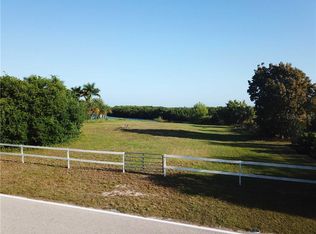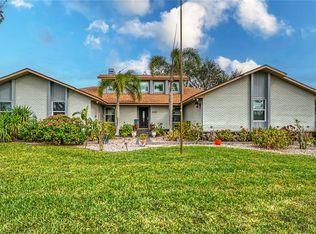Sold for $2,000,000 on 06/13/25
$2,000,000
7440 Riverside Dr, Punta Gorda, FL 33982
6beds
8,792sqft
Single Family Residence
Built in 2007
0.96 Acres Lot
$2,126,200 Zestimate®
$227/sqft
$15,465 Estimated rent
Home value
$2,126,200
$1.83M - $2.49M
$15,465/mo
Zestimate® history
Loading...
Owner options
Explore your selling options
What's special
This Mediterranean-inspired private estate, nestled on nearly 1 acre of land along Shell Creek, is the ultimate retreat for living, working, playing, and entertaining. Boasting 5 bedrooms and 3.5 bathrooms in the main residence, along with a separate guest house that includes an additional bedroom, bathroom, and kitchenette, this property offers both luxury and comfort. This residence features a resort-style pool/spa with custom stonework & waterfalls, all offering stunning views and ultimate privacy. A large dock with a 10,000 lb. lift completes the outdoor paradise. As you enter through the gates and approach the circular driveway, you are greeted by meticulously manicured landscaping. Enter through custom front doors, you are welcomed into a dramatic 26-foot-tall grand foyer, that opens into the expansive great room featuring a gas fireplace, coffered ceilings, and a wall of windows framing breathtaking poolside views. The home features imported Italian marble flooring in the main living areas, hand-rubbed faux finishes on the walls and ceilings, a custom radial staircase with intricate iron railings leading to the 2nd floor, granite countertops, and high-end appliances, all complemented by custom trim and luxurious finishes. The main floor includes a formal dining room, a kitchen equipped with Viking and Fisher & Paykel appliances, and a dinette. This area seamlessly connects to the great room and the entertainment room, which overlooks the water and includes a large bar with glass-front shelving, seating, and convenient amenities like an additional dishwasher, ice maker, and beverage center. This floor also features a powder room with a hammered copper sink, laundry room, and access to the 3-car garage, which includes a Tesla charging station. On the opposite side of the great room, you'll find a media room that could serve as an additional bedroom, as well as the first primary suite. The suite offers access to the lanai, dual walk-in closets, and an en suite bathroom with slate floors, a jetted tub, a multi-head walk-in shower, and dual vanities. Upstairs, a matching primary suite awaits, offering the same luxurious finishes and size as the main level suite, with the added bonus of a private balcony. There are also two guest bedrooms offering waterway and preserve views, while a guest bathroom with a separate Roman shower and tub, dual vanities, and a makeup desk provides ample convenience. Continuing down the hall, you'll find the upstairs laundry room with cabinetry and a sink, as well as a custom library/office with cherry wood shelving, a library ladder, and maple flooring. At the end of the hallway, a final guest suite awaits, featuring a window seat, ample closet space, and a full en-suite bathroom. Outside, the multi-level terrace offers an ideal space for entertaining around the resort-style pool and spa, which are enhanced with a beautiful waterfall, lighting features, and brand-new pool heater that is electric and gas powered. A spiral staircase leads up to the second-level balcony of the primary suite and provides separate access to the guest house/cabana. The guest house includes a kitchenette, bedroom, bathroom with pool access, and ample storage, all featuring Italian marble flooring. Beyond the pool area, a pristine dock with a lift and seawall awaits, providing direct access to the water and completing this luxurious estate. **PLEASE ENJOY THE 3D INTERACTIVE VIRTUAL TOUR ASSOCIATED WITH THIS LISTING
Zillow last checked: 8 hours ago
Listing updated: July 21, 2025 at 05:35am
Listing Provided by:
Brian Ziegler 941-815-1158,
MARINA PARK REALTY LLC 941-205-0888
Bought with:
Andrea Luna, 3449390
AGL BROKERAGE CORP
Source: Stellar MLS,MLS#: C7505687 Originating MLS: Port Charlotte
Originating MLS: Port Charlotte

Facts & features
Interior
Bedrooms & bathrooms
- Bedrooms: 6
- Bathrooms: 6
- Full bathrooms: 5
- 1/2 bathrooms: 1
Primary bedroom
- Features: Bath w Spa/Hydro Massage Tub, Walk-In Closet(s)
- Level: Second
Primary bedroom
- Features: Dual Sinks, Walk-In Closet(s)
- Level: Second
Kitchen
- Level: First
Living room
- Features: Ceiling Fan(s)
- Level: First
Media room
- Level: First
Office
- Features: Built-In Shelving
- Level: Second
Heating
- Central, Electric, Propane
Cooling
- Central Air, Zoned
Appliances
- Included: Bar Fridge, Oven, Convection Oven, Cooktop, Dishwasher, Disposal, Dryer, Electric Water Heater, Microwave, Range Hood, Refrigerator, Washer, Wine Refrigerator
- Laundry: Laundry Room
Features
- Built-in Features, Cathedral Ceiling(s), Ceiling Fan(s), Central Vacuum, Crown Molding, Eating Space In Kitchen, High Ceilings, Open Floorplan, Primary Bedroom Main Floor, Stone Counters, Thermostat, Tray Ceiling(s), Walk-In Closet(s), Wet Bar
- Flooring: Carpet, Ceramic Tile, Marble, Hardwood
- Doors: Sliding Doors
- Windows: Window Treatments, Hurricane Shutters, Hurricane Shutters/Windows
- Has fireplace: No
Interior area
- Total structure area: 10,998
- Total interior livable area: 8,792 sqft
Property
Parking
- Total spaces: 3
- Parking features: Circular Driveway, Garage Door Opener, Oversized
- Attached garage spaces: 3
- Has uncovered spaces: Yes
Features
- Levels: Two
- Stories: 2
- Patio & porch: Covered, Front Porch, Patio
- Exterior features: Irrigation System
- Has private pool: Yes
- Pool features: Auto Cleaner, Gunite, Heated, In Ground, Outside Bath Access, Salt Water
- Spa features: In Ground
- Has view: Yes
- View description: Canal, Creek/Stream, River
- Has water view: Yes
- Water view: Canal,Creek/Stream,River
- Waterfront features: Canal - Saltwater, Bay/Harbor Access, Bayou Access, Brackish Water Access, Saltwater Canal Access, Gulf/Ocean Access, River Access, Lift, Riprap
- Body of water: SHELL CREEK
Lot
- Size: 0.96 Acres
- Dimensions: 315 x 185 x 155
Details
- Parcel number: 402325151003
- Zoning: RSF5
- Special conditions: None
Construction
Type & style
- Home type: SingleFamily
- Architectural style: Custom,Florida,Mediterranean
- Property subtype: Single Family Residence
Materials
- Block, Concrete
- Foundation: Slab
- Roof: Metal
Condition
- New construction: No
- Year built: 2007
Utilities & green energy
- Sewer: Septic Tank
- Water: Public
- Utilities for property: BB/HS Internet Available, Cable Available, Electricity Connected, Public, Sprinkler Well
Community & neighborhood
Location
- Region: Punta Gorda
- Subdivision: ZZZ 254023 P20-2
HOA & financial
HOA
- Has HOA: No
Other fees
- Pet fee: $0 monthly
Other financial information
- Total actual rent: 0
Other
Other facts
- Listing terms: Cash,Conventional,FHA,Other,VA Loan
- Ownership: Fee Simple
- Road surface type: Asphalt, Paved
Price history
| Date | Event | Price |
|---|---|---|
| 6/13/2025 | Sold | $2,000,000-14.9%$227/sqft |
Source: | ||
| 5/12/2025 | Pending sale | $2,350,000$267/sqft |
Source: | ||
| 4/3/2025 | Price change | $2,350,000-2.1%$267/sqft |
Source: | ||
| 3/17/2025 | Price change | $2,400,000-9.4%$273/sqft |
Source: | ||
| 3/7/2025 | Listed for sale | $2,650,000+13.7%$301/sqft |
Source: | ||
Public tax history
| Year | Property taxes | Tax assessment |
|---|---|---|
| 2025 | $26,482 +11.3% | $1,695,329 +9.4% |
| 2024 | $23,802 -0.6% | $1,549,136 +3% |
| 2023 | $23,935 +2.6% | $1,504,016 +3% |
Find assessor info on the county website
Neighborhood: 33982
Nearby schools
GreatSchools rating
- 5/10East Elementary SchoolGrades: PK-5Distance: 2.8 mi
- 4/10Punta Gorda Middle SchoolGrades: 6-8Distance: 4.8 mi
- 5/10Charlotte High SchoolGrades: 9-12Distance: 5 mi
Sell for more on Zillow
Get a free Zillow Showcase℠ listing and you could sell for .
$2,126,200
2% more+ $42,524
With Zillow Showcase(estimated)
$2,168,724

