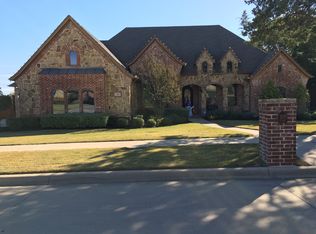Sold on 09/02/25
Price Unknown
7440 Shiloh Rd, Midlothian, TX 76065
4beds
3,443sqft
Single Family Residence
Built in 1997
2.02 Acres Lot
$618,000 Zestimate®
$--/sqft
$4,035 Estimated rent
Home value
$618,000
$575,000 - $667,000
$4,035/mo
Zestimate® history
Loading...
Owner options
Explore your selling options
What's special
Nestled on two acres of serene land with mature trees, this stunning property offers the perfect blend of privacy and comfort. Step inside to a spacious, open-concept layout with soaring ceilings that’s bathed in natural light from large windows, providing beautiful views of your expansive backyard. With four bedrooms plus an office, there’s ample space for work, relaxation, and family. This home features two living areas and two dining spaces, perfect for entertaining or cozy nights in. Recent updates include new HVAC units installed in January 2024 for both upstairs and downstairs, ensuring year-round comfort, and a new sprinkler control box to keep the lush landscaping vibrant. The roof is just 2.5 years old, offering peace of mind for years to come. This property is a rare find with no HOA or city taxes and close proximity to Hwy 35 and Hwy 67.
Zillow last checked: 8 hours ago
Listing updated: September 02, 2025 at 03:44pm
Listed by:
Hannah Conway 0757260 903-926-0390,
Keller Williams Realty 972-938-2222
Bought with:
Marlene Norcross
City Real Estate
Source: NTREIS,MLS#: 20742027
Facts & features
Interior
Bedrooms & bathrooms
- Bedrooms: 4
- Bathrooms: 4
- Full bathrooms: 3
- 1/2 bathrooms: 1
Primary bedroom
- Features: Ceiling Fan(s), Dual Sinks, En Suite Bathroom, Garden Tub/Roman Tub, Separate Shower, Walk-In Closet(s)
- Level: First
Primary bedroom
- Features: Ceiling Fan(s), En Suite Bathroom, Separate Shower, Walk-In Closet(s)
- Level: Second
Bedroom
- Features: Ceiling Fan(s), Split Bedrooms
- Level: Second
Bedroom
- Features: Ceiling Fan(s), Split Bedrooms
- Level: Second
Primary bathroom
- Features: Built-in Features, Dual Sinks, En Suite Bathroom, Garden Tub/Roman Tub, Solid Surface Counters, Separate Shower
- Level: First
Breakfast room nook
- Features: Eat-in Kitchen
- Level: First
Dining room
- Level: First
Family room
- Features: Ceiling Fan(s)
- Level: Second
Other
- Features: Solid Surface Counters
- Level: Second
Other
- Features: En Suite Bathroom, Solid Surface Counters, Separate Shower
- Level: Second
Half bath
- Features: Bidet
- Level: First
Kitchen
- Features: Breakfast Bar, Built-in Features, Eat-in Kitchen, Granite Counters, Kitchen Island, Pantry, Walk-In Pantry
- Level: First
Living room
- Features: Ceiling Fan(s), Fireplace
- Level: First
Utility room
- Features: Built-in Features, Linen Closet, Utility Room, Utility Sink
- Level: First
Heating
- Central
Cooling
- Central Air, Ceiling Fan(s)
Appliances
- Included: Double Oven, Dishwasher, Electric Cooktop, Electric Oven, Electric Range, Gas Water Heater, Microwave
Features
- Double Vanity, Granite Counters, High Speed Internet, Kitchen Island, Open Floorplan, Pantry, Walk-In Closet(s)
- Flooring: Carpet, Ceramic Tile, Luxury Vinyl Plank
- Windows: Window Coverings
- Has basement: No
- Number of fireplaces: 1
- Fireplace features: Gas, Living Room
Interior area
- Total interior livable area: 3,443 sqft
Property
Parking
- Total spaces: 3
- Parking features: Circular Driveway, Door-Multi, Door-Single, Driveway, Garage, Garage Door Opener, Kitchen Level, Garage Faces Side
- Attached garage spaces: 3
- Has uncovered spaces: Yes
Features
- Levels: Two
- Stories: 2
- Patio & porch: Deck, Patio
- Exterior features: Playground, Private Yard
- Pool features: None
- Fencing: Back Yard,Fenced,Full,Gate,Pipe,Wood
Lot
- Size: 2.02 Acres
- Features: Acreage, Landscaped, Sprinkler System, Few Trees
- Residential vegetation: Partially Wooded
Details
- Parcel number: 204744
Construction
Type & style
- Home type: SingleFamily
- Architectural style: Traditional,Detached
- Property subtype: Single Family Residence
Materials
- Brick
- Roof: Shingle
Condition
- Year built: 1997
Utilities & green energy
- Sewer: Aerobic Septic
- Water: Community/Coop
- Utilities for property: Cable Available, Electricity Available, Natural Gas Available, Phone Available, Septic Available, Separate Meters, Water Available
Community & neighborhood
Location
- Region: Midlothian
- Subdivision: Shiloh Branch Estates Ph I
Other
Other facts
- Listing terms: Cash,Conventional,FHA,VA Loan
Price history
| Date | Event | Price |
|---|---|---|
| 9/2/2025 | Sold | -- |
Source: NTREIS #20742027 Report a problem | ||
| 8/25/2025 | Pending sale | $624,000$181/sqft |
Source: NTREIS #20742027 Report a problem | ||
| 8/11/2025 | Contingent | $624,000$181/sqft |
Source: NTREIS #20742027 Report a problem | ||
| 8/4/2025 | Price change | $624,000-3.9%$181/sqft |
Source: NTREIS #20742027 Report a problem | ||
| 6/24/2025 | Price change | $649,000-1.5%$188/sqft |
Source: NTREIS #20742027 Report a problem | ||
Public tax history
| Year | Property taxes | Tax assessment |
|---|---|---|
| 2025 | -- | $631,997 -0.4% |
| 2024 | $7,415 -13.1% | $634,493 -10.1% |
| 2023 | $8,531 +44.2% | $705,748 +68.1% |
Find assessor info on the county website
Neighborhood: 76065
Nearby schools
GreatSchools rating
- 8/10Dolores McClatchey ElGrades: K-5Distance: 0.6 mi
- 8/10Walnut Grove Middle SchoolGrades: 6-8Distance: 2.9 mi
- 8/10Midlothian Heritage High SchoolGrades: 9-12Distance: 3.5 mi
Schools provided by the listing agent
- Elementary: Dolores McClatchey
- Middle: Walnut Grove
- High: Heritage
- District: Midlothian ISD
Source: NTREIS. This data may not be complete. We recommend contacting the local school district to confirm school assignments for this home.
Get a cash offer in 3 minutes
Find out how much your home could sell for in as little as 3 minutes with a no-obligation cash offer.
Estimated market value
$618,000
Get a cash offer in 3 minutes
Find out how much your home could sell for in as little as 3 minutes with a no-obligation cash offer.
Estimated market value
$618,000
