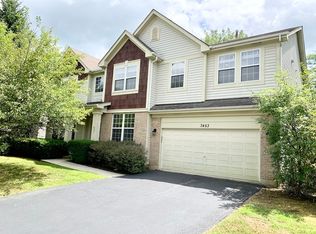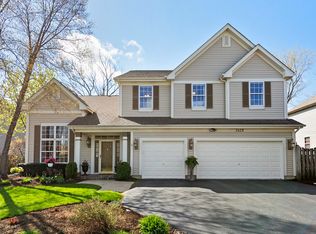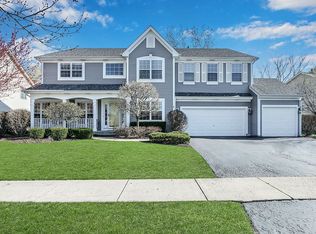Closed
$640,000
7441 Cascade Way, Gurnee, IL 60031
5beds
4,238sqft
Single Family Residence
Built in 1997
0.26 Acres Lot
$697,000 Zestimate®
$151/sqft
$4,217 Estimated rent
Home value
$697,000
$627,000 - $774,000
$4,217/mo
Zestimate® history
Loading...
Owner options
Explore your selling options
What's special
Introducing a captivating opportunity in the highly sought-after Timberwoods neighborhood-an extraordinary home that promises to captivate both hearts and imaginations. Tucked away in this prestigious community, this exceptional residence epitomizes the essence of upscale living. Featuring four generously-sized bedrooms and three and a half bathrooms, including a fully finished basement, this home radiates both opulence and comfort. Step into the remarkable Maple Model, where elegance seamlessly intertwines with functionality. Upon entry, a sense of serenity and warmth envelops you. The thoughtfully crafted layout offers an impeccable fusion of expansive areas and cozy nooks, catering effortlessly to intimate gatherings and grand festivities alike. Throughout the home, rich hardwood floors complement an abundance of natural light, creating an inviting ambiance. The spacious living room and adjacent formal dining area set the stage for seamless entertaining. A main level den/office offers versatility, ideal for remote work or use as an additional bedroom. The gourmet kitchen is a culinary haven, featuring ample cabinets, granite countertops, a large center island, and stainless steel appliances, all complemented by a comfortable dining space. The family room, adorned with a floor-to-ceiling fireplace, provides ample room for relaxation and bonding. Upstairs, the Primary Suite awaits, boasting a cozy fireplace, his and her walk-in closets, and a luxurious en suite bathroom complete with dual vanities, a soaking tub, and a standalone shower. Three additional spacious bedrooms, a full bath, PLUS a tech area complete the upper level. Upstairs offers NEW carpet throughout! The fantastic finished basement was done in 2017 is an entertainer's dream! Featuring a stunning wet bar with granite countertops, fridge, sink, and dishwasher, along with ample space and a full bathroom. Outside, the meticulously landscaped yard offers an idyllic setting for enjoying nature or hosting gatherings under the stars. Ideally situated close to both Ravinia and Timberwoods Park, this home presents an unparalleled opportunity to embrace luxury living in Timberwoods. Don't miss your chance to make this exquisite residence your own and embark on a new chapter of refined living.
Zillow last checked: 8 hours ago
Listing updated: June 05, 2024 at 01:03am
Listing courtesy of:
Lisa Wolf 224-627-5600,
Keller Williams North Shore West
Bought with:
Sara Poss
@properties Christie's International Real Estate
Source: MRED as distributed by MLS GRID,MLS#: 11991488
Facts & features
Interior
Bedrooms & bathrooms
- Bedrooms: 5
- Bathrooms: 4
- Full bathrooms: 3
- 1/2 bathrooms: 1
Primary bedroom
- Features: Flooring (Carpet), Bathroom (Full)
- Level: Second
- Area: 378 Square Feet
- Dimensions: 21X18
Bedroom 2
- Features: Flooring (Carpet)
- Level: Second
- Area: 192 Square Feet
- Dimensions: 16X12
Bedroom 3
- Features: Flooring (Carpet)
- Level: Second
- Area: 195 Square Feet
- Dimensions: 15X13
Bedroom 4
- Features: Flooring (Carpet)
- Level: Second
- Area: 168 Square Feet
- Dimensions: 14X12
Bedroom 5
- Features: Flooring (Carpet)
- Level: Basement
- Area: 110 Square Feet
- Dimensions: 10X11
Den
- Features: Flooring (Hardwood)
- Level: Main
- Area: 144 Square Feet
- Dimensions: 12X12
Dining room
- Features: Flooring (Hardwood)
- Level: Main
- Area: 150 Square Feet
- Dimensions: 15X10
Family room
- Features: Flooring (Hardwood)
- Level: Main
- Area: 578 Square Feet
- Dimensions: 34X17
Foyer
- Features: Flooring (Hardwood)
- Level: Main
- Area: 161 Square Feet
- Dimensions: 23X7
Game room
- Features: Flooring (Carpet)
- Level: Basement
- Area: 189 Square Feet
- Dimensions: 9X21
Kitchen
- Features: Kitchen (Eating Area-Breakfast Bar, Eating Area-Table Space, Island, Pantry-Closet), Flooring (Ceramic Tile)
- Level: Main
- Area: 340 Square Feet
- Dimensions: 20X17
Laundry
- Level: Main
- Area: 90 Square Feet
- Dimensions: 9X10
Living room
- Features: Flooring (Hardwood)
- Level: Main
- Area: 195 Square Feet
- Dimensions: 15X13
Play room
- Features: Flooring (Carpet)
- Level: Basement
- Area: 190 Square Feet
- Dimensions: 19X10
Recreation room
- Features: Flooring (Carpet)
- Level: Basement
- Area: 1025 Square Feet
- Dimensions: 41X25
Heating
- Natural Gas, Forced Air, Sep Heating Systems - 2+
Cooling
- Central Air, Zoned
Appliances
- Included: Double Oven, Microwave, Dishwasher, Bar Fridge, Disposal, Humidifier
- Laundry: In Unit
Features
- Cathedral Ceiling(s), Wet Bar
- Basement: Finished,Full
- Number of fireplaces: 1
- Fireplace features: Wood Burning, Gas Starter, Family Room
Interior area
- Total structure area: 0
- Total interior livable area: 4,238 sqft
Property
Parking
- Total spaces: 2
- Parking features: Asphalt, Garage Door Opener, On Site, Garage Owned, Attached, Garage
- Attached garage spaces: 2
- Has uncovered spaces: Yes
Accessibility
- Accessibility features: No Disability Access
Features
- Stories: 2
- Patio & porch: Deck, Patio
- Fencing: Fenced
Lot
- Size: 0.26 Acres
- Dimensions: 80 X 140
- Features: Landscaped, Wooded
Details
- Parcel number: 07192110020000
- Special conditions: None
- Other equipment: Ceiling Fan(s), Sump Pump
Construction
Type & style
- Home type: SingleFamily
- Architectural style: Traditional
- Property subtype: Single Family Residence
Materials
- Brick
- Foundation: Concrete Perimeter
- Roof: Asphalt
Condition
- New construction: No
- Year built: 1997
Details
- Builder model: MAPLE
Utilities & green energy
- Electric: 200+ Amp Service
- Sewer: Public Sewer
- Water: Lake Michigan
Community & neighborhood
Security
- Security features: Carbon Monoxide Detector(s)
Community
- Community features: Park, Curbs, Sidewalks, Street Lights, Street Paved
Location
- Region: Gurnee
- Subdivision: Timberwoods
HOA & financial
HOA
- Has HOA: Yes
- HOA fee: $185 annually
- Services included: Other
Other
Other facts
- Listing terms: Cash
- Ownership: Fee Simple
Price history
| Date | Event | Price |
|---|---|---|
| 6/3/2024 | Sold | $640,000+4.1%$151/sqft |
Source: | ||
| 3/17/2024 | Contingent | $615,000$145/sqft |
Source: | ||
| 3/14/2024 | Listed for sale | $615,000+24.6%$145/sqft |
Source: | ||
| 7/21/2008 | Sold | $493,500+29.4%$116/sqft |
Source: | ||
| 4/15/1998 | Sold | $381,500$90/sqft |
Source: Public Record | ||
Public tax history
| Year | Property taxes | Tax assessment |
|---|---|---|
| 2023 | $15,722 +9.5% | $180,936 +7.7% |
| 2022 | $14,355 +10.6% | $167,985 +9.6% |
| 2021 | $12,982 +3.3% | $153,268 +6.8% |
Find assessor info on the county website
Neighborhood: 60031
Nearby schools
GreatSchools rating
- NAWoodland Primary SchoolGrades: PK-KDistance: 1.3 mi
- 4/10Woodland Middle SchoolGrades: 6-8Distance: 0.6 mi
- 8/10Warren Township High SchoolGrades: 9-12Distance: 0.7 mi
Schools provided by the listing agent
- Elementary: Woodland Elementary School
- Middle: Woodland Middle School
- High: Warren Township High School
- District: 50
Source: MRED as distributed by MLS GRID. This data may not be complete. We recommend contacting the local school district to confirm school assignments for this home.

Get pre-qualified for a loan
At Zillow Home Loans, we can pre-qualify you in as little as 5 minutes with no impact to your credit score.An equal housing lender. NMLS #10287.
Sell for more on Zillow
Get a free Zillow Showcase℠ listing and you could sell for .
$697,000
2% more+ $13,940
With Zillow Showcase(estimated)
$710,940

